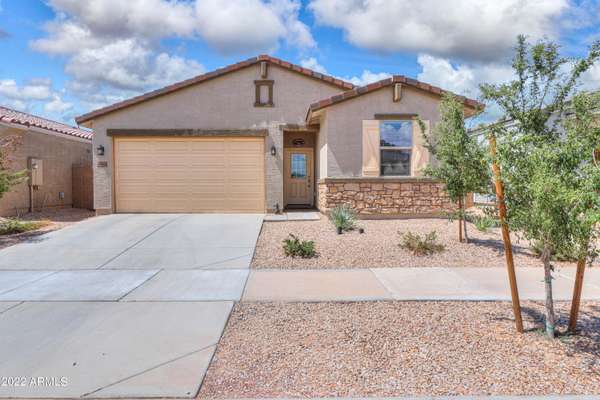For more information regarding the value of a property, please contact us for a free consultation.
39988 W JAMES Lane Maricopa, AZ 85138
Want to know what your home might be worth? Contact us for a FREE valuation!

Our team is ready to help you sell your home for the highest possible price ASAP
Key Details
Sold Price $415,000
Property Type Single Family Home
Sub Type Single Family - Detached
Listing Status Sold
Purchase Type For Sale
Square Footage 1,627 sqft
Price per Sqft $255
Subdivision Re-Plat Of Parcel 19 At Homestead North 2018027717
MLS Listing ID 6424674
Sold Date 10/03/22
Style Ranch
Bedrooms 3
HOA Fees $85/mo
HOA Y/N Yes
Originating Board Arizona Regional Multiple Listing Service (ARMLS)
Year Built 2020
Annual Tax Amount $1,711
Tax Year 2021
Lot Size 5,603 Sqft
Acres 0.13
Property Sub-Type Single Family - Detached
Property Description
THIS IS IT!!! POOL, POOL! SPARKLING POOL with water features, over 50K in backyard! HOME IS LESS THAN 2 YEARS OLD! Ring system allows 2 way communication, home is so ENERGY EFFICIENT with Smart light switches, LED lighting, spray foam insulation, remote controlled irrigation, Logic control for pool and home from anywhere! Last month electric bill with thermostat at 76 degrees and pool running 8 hours a day only 222.00! Meticulously maintained
and spotless! GRANITE, GRANITE, upgraded kitchen cabinets, kitchen island with pendant lights, GAS STOVE, easy care 20 inch tile, bright and cheery with plenty of natural light with open living concept! Fully extended 35 ft backyard patio cover for even more outdoor entertaining! MOTIVATED SELLER! WANTS IT SOLD!!!! Reduced to 430,000 7/31/22.
Location
State AZ
County Pinal
Community Re-Plat Of Parcel 19 At Homestead North 2018027717
Direction 347 S, left on Honeycutt, left on Continental, turn right on Crane, left on Wilford, right on 2nd right (no street sign but is James Lane, home second to last on left, yellow garage door
Rooms
Other Rooms Great Room
Master Bedroom Split
Den/Bedroom Plus 3
Separate Den/Office N
Interior
Interior Features Eat-in Kitchen, 9+ Flat Ceilings, Kitchen Island, Pantry, 3/4 Bath Master Bdrm, Double Vanity, High Speed Internet, Granite Counters
Heating Electric
Cooling Refrigeration, Ceiling Fan(s)
Flooring Carpet, Tile
Fireplaces Number No Fireplace
Fireplaces Type None
Fireplace No
Window Features Low Emissivity Windows
SPA None
Laundry WshrDry HookUp Only
Exterior
Exterior Feature Covered Patio(s)
Parking Features Dir Entry frm Garage, Electric Door Opener
Garage Spaces 2.0
Garage Description 2.0
Fence Block
Pool Private
Community Features Near Bus Stop, Playground, Biking/Walking Path
Utilities Available City Electric, SW Gas
Amenities Available Management
Roof Type Tile
Private Pool Yes
Building
Lot Description Desert Back, Desert Front, Synthetic Grass Back, Auto Timer H2O Front, Auto Timer H2O Back
Story 1
Builder Name Meritage
Sewer Sewer in & Cnctd, Public Sewer
Water City Water
Architectural Style Ranch
Structure Type Covered Patio(s)
New Construction No
Schools
Elementary Schools Santa Rosa Elementary School
Middle Schools Maricopa Wells Middle School
High Schools Maricopa High School
School District Maricopa Unified School District
Others
HOA Name City Property Mgmt
HOA Fee Include Maintenance Grounds,Street Maint
Senior Community No
Tax ID 512-49-774
Ownership Fee Simple
Acceptable Financing Cash, Conventional, FHA, VA Loan
Horse Property N
Listing Terms Cash, Conventional, FHA, VA Loan
Financing Conventional
Read Less

Copyright 2025 Arizona Regional Multiple Listing Service, Inc. All rights reserved.
Bought with eXp Realty



