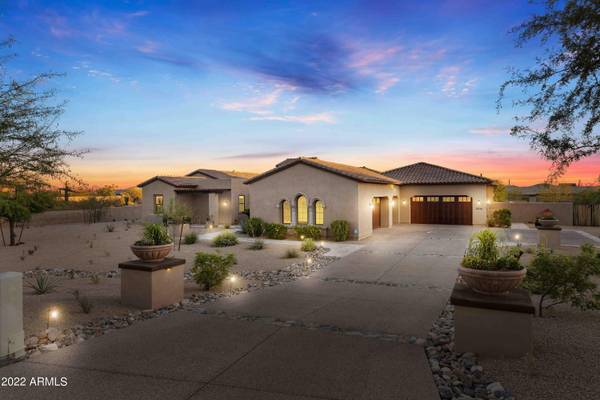For more information regarding the value of a property, please contact us for a free consultation.
28746 N 71ST Street Scottsdale, AZ 85266
Want to know what your home might be worth? Contact us for a FREE valuation!

Our team is ready to help you sell your home for the highest possible price ASAP
Key Details
Sold Price $3,187,500
Property Type Single Family Home
Sub Type Single Family - Detached
Listing Status Sold
Purchase Type For Sale
Square Footage 5,566 sqft
Price per Sqft $572
Subdivision Turquesa Equestrian Estates Lot 19 And 20 Replat
MLS Listing ID 6418746
Sold Date 07/29/22
Style Ranch
Bedrooms 5
HOA Fees $370/mo
HOA Y/N Yes
Originating Board Arizona Regional Multiple Listing Service (ARMLS)
Year Built 2017
Annual Tax Amount $4,982
Tax Year 2021
Lot Size 1.746 Acres
Acres 1.75
Property Description
A Private Paradise located in the prestigious gated community of Turquesa Equestrian Estates. Situated on 1.746 acres, with four ensuite bedrooms, and a Casita with a separate entrance and kitchenette, your new home is sure to have plenty of room for you and your guests. As you enter the home you walk in to a large, private courtyard with a serene water feature, travertine pavers, custom tongue and groove ceiling which give the space a true indoor, outdoor feeling - it is the perfect sitting area to enjoy Arizona's beautiful evenings. The kitchen spares no expense, with two large islands, Subzero fridge, Wolf appliances, dual ovens, a farmhouse sink, and a prep sink, truly an entertainers dream! (click read more) A great room with a tremendous amount of natural light, real wood beams, a Cantera Stone fireplace that goes from floor to ceiling really adding that wow factor! The split floor plan provides privacy to the Owners. The oversized Owners Suite has two walk-in closets, dual vanities, a freestanding tub, walk-in shower, and dual water closets. If that is not enough space to call your own, you have a dedicated office space showcasing built in cabinetry and an exit to the courtyard for when you need a little reprieve from work. A colossal laundry room with built in cabinetry, providing excess storage, and a utility sink. On the other side of the home you will find a flex space that has a built-in wine bar with two wine refrigerators, making it a noteworthy spot to customize. All three bedrooms on this side of the home are ensuite, and have walk-in closets. Weekend long guests can hang their hats in the Casita which provides a kitchenette, living room, walk-in closet, and private bathroom. An outdoor oasis awaits you with a built in BBQ with all of the amenities, custom Gazebo with an automated roll down shade, and an over abundance of sitting areas surrounding your large pool and spa. Don't forget your be-loved four legged friends, the entire home is snake-proof, so you will rest assured your extended family will be safe. Five car garage with epoxy floors, plenty of room for cars, toys, and a workshop. Get cozy by the outdoor fireplace, curl up and read a book in the gazebo, or look up at the stars in the courtyard, this home is ready to provide the ultimate relaxation.
Location
State AZ
County Maricopa
Community Turquesa Equestrian Estates Lot 19 And 20 Replat
Direction Heading North on Scottsdale Road, go past the light at Dynamite to Peak View, West on Peak View Rd. Gate will be on your left. Home is on your right once you enter Gate.
Rooms
Other Rooms Guest Qtrs-Sep Entrn
Master Bedroom Split
Den/Bedroom Plus 6
Separate Den/Office Y
Interior
Interior Features Eat-in Kitchen, Breakfast Bar, Fire Sprinklers, Wet Bar, Kitchen Island, Double Vanity, Full Bth Master Bdrm, Separate Shwr & Tub, High Speed Internet, Granite Counters
Heating Natural Gas
Cooling Refrigeration, Programmable Thmstat, Ceiling Fan(s)
Flooring Carpet, Tile
Fireplaces Type Exterior Fireplace, Living Room
Fireplace Yes
Window Features Sunscreen(s)
SPA Heated,Private
Exterior
Exterior Feature Covered Patio(s), Gazebo/Ramada, Patio, Private Yard, Storage, Built-in Barbecue
Parking Features Attch'd Gar Cabinets, Dir Entry frm Garage, Electric Door Opener, RV Gate, Separate Strge Area
Garage Spaces 5.0
Garage Description 5.0
Fence Block
Pool Private
Community Features Gated Community
Utilities Available APS, SW Gas
Amenities Available Management
Roof Type Tile
Private Pool Yes
Building
Lot Description Desert Back, Desert Front, Grass Back, Synthetic Grass Back, Auto Timer H2O Front, Auto Timer H2O Back
Story 1
Builder Name Toll Brothers
Sewer Public Sewer
Water City Water
Architectural Style Ranch
Structure Type Covered Patio(s),Gazebo/Ramada,Patio,Private Yard,Storage,Built-in Barbecue
New Construction No
Schools
Elementary Schools Desert Sun Academy
Middle Schools Sonoran Trails Middle School
High Schools Cactus Shadows High School
School District Cave Creek Unified District
Others
HOA Name Turquesa Comm. Assoc
HOA Fee Include Maintenance Grounds
Senior Community No
Tax ID 216-68-438
Ownership Fee Simple
Acceptable Financing Cash, Conventional, 1031 Exchange, VA Loan
Horse Property N
Listing Terms Cash, Conventional, 1031 Exchange, VA Loan
Financing Conventional
Read Less

Copyright 2024 Arizona Regional Multiple Listing Service, Inc. All rights reserved.
Bought with My Home Group Real Estate
GET MORE INFORMATION




