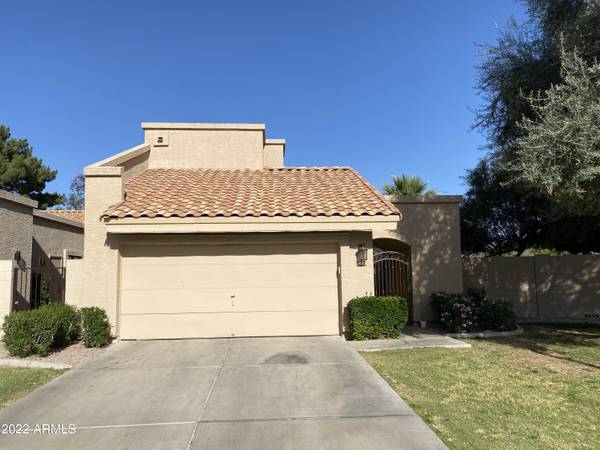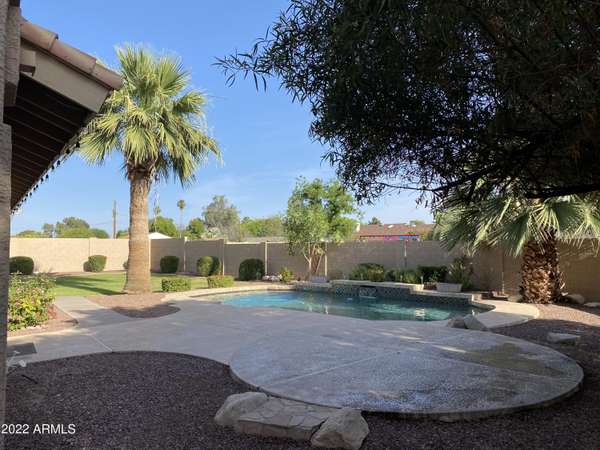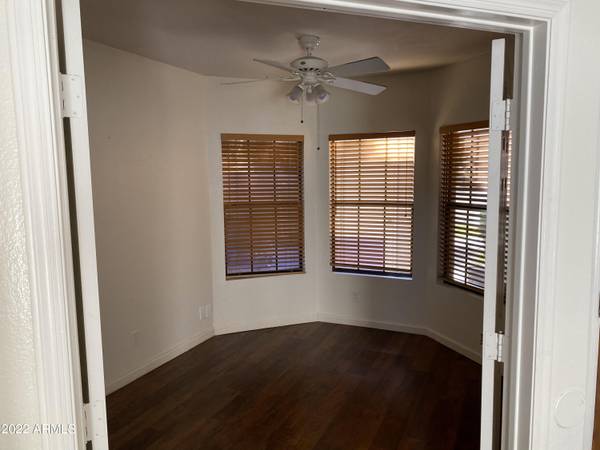For more information regarding the value of a property, please contact us for a free consultation.
2623 N CARRIAGE Lane Chandler, AZ 85224
Want to know what your home might be worth? Contact us for a FREE valuation!

Our team is ready to help you sell your home for the highest possible price ASAP
Key Details
Sold Price $479,400
Property Type Single Family Home
Sub Type Patio Home
Listing Status Sold
Purchase Type For Sale
Square Footage 1,708 sqft
Price per Sqft $280
Subdivision Heatherbrook Square Lt 1-180 Tr Aa-Gg
MLS Listing ID 6394362
Sold Date 09/19/22
Style Spanish
Bedrooms 3
HOA Fees $58
HOA Y/N Yes
Originating Board Arizona Regional Multiple Listing Service (ARMLS)
Year Built 1987
Annual Tax Amount $2,154
Tax Year 2021
Lot Size 8,390 Sqft
Acres 0.19
Property Description
REDUCED!
Extra large lot is twice as large a most in the community. Inviting private pool admidst a manicured backyard. Feels like a private, detached home. Quiet neighborhood in the heart of Chandler near schools, freeways, shopping, restaurants and parks. Flooring has been recently replaced with upgraded laminate. Kitchen is meticulously maintained. Two car attached garage. Vaulted ceilings, fireplace in living room. Two master suites (one upstairs and one downstairs). Upgrades galore. Community tennis court and pickle ball court one block away.
Location
State AZ
County Maricopa
Community Heatherbrook Square Lt 1-180 Tr Aa-Gg
Direction West on Elliot to Bullmoose, South on Bullmoose to Comstock. Left on Comstock which turns into Carriage. Property is on corner of Mission & Carriage.
Rooms
Master Bedroom Split
Den/Bedroom Plus 3
Separate Den/Office N
Interior
Interior Features Master Downstairs, Eat-in Kitchen, 3/4 Bath Master Bdrm
Heating Electric
Cooling Refrigeration
Fireplaces Type Living Room
Fireplace Yes
SPA None
Laundry Wshr/Dry HookUp Only
Exterior
Parking Features Dir Entry frm Garage
Garage Spaces 2.0
Garage Description 2.0
Fence Block
Pool Private
Community Features Community Pool, Tennis Court(s)
Utilities Available SRP
Roof Type Tile
Private Pool Yes
Building
Lot Description Gravel/Stone Front, Grass Back
Story 2
Builder Name unknown
Sewer Public Sewer
Water City Water
Architectural Style Spanish
New Construction No
Schools
Elementary Schools Pomeroy Elementary School
Middle Schools Summit Academy
High Schools Dobson High School
School District Mesa Unified District
Others
HOA Name Sentry Management
HOA Fee Include Maintenance Grounds
Senior Community No
Tax ID 302-94-054
Ownership Fee Simple
Acceptable Financing Cash, Conventional
Horse Property N
Listing Terms Cash, Conventional
Financing Conventional
Read Less

Copyright 2024 Arizona Regional Multiple Listing Service, Inc. All rights reserved.
Bought with West USA Realty
GET MORE INFORMATION




