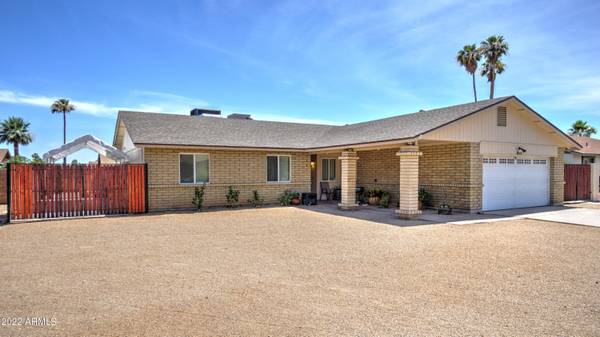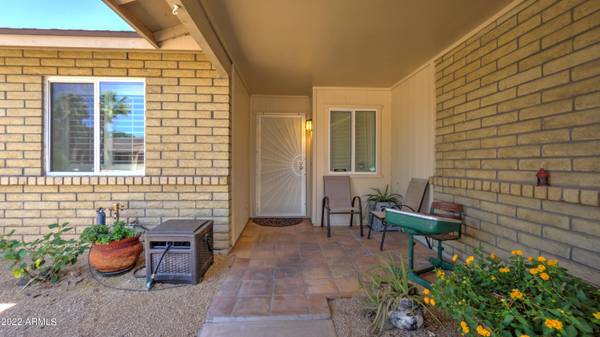For more information regarding the value of a property, please contact us for a free consultation.
433 E SACK Drive Phoenix, AZ 85024
Want to know what your home might be worth? Contact us for a FREE valuation!

Our team is ready to help you sell your home for the highest possible price ASAP
Key Details
Sold Price $498,000
Property Type Single Family Home
Sub Type Single Family - Detached
Listing Status Sold
Purchase Type For Sale
Square Footage 1,597 sqft
Price per Sqft $311
Subdivision Panorama Place
MLS Listing ID 6412538
Sold Date 07/14/22
Bedrooms 3
HOA Y/N No
Originating Board Arizona Regional Multiple Listing Service (ARMLS)
Year Built 1981
Annual Tax Amount $1,507
Tax Year 2021
Lot Size 8,174 Sqft
Acres 0.19
Property Description
Have a HUGE RV/Lots of Cars/Toys to store? Check out the Double RV Gates/Concrete Slabs on Both sides of house+30 AMP hook-up! NO HOA! Need a Doggie Door & Fenced Synth-Grass Dog Run for the Fur Babies? Conveniently located in Lrg Laundry Rm, W/D stay. Want to cool down in a Pebble Tec Pool this summer/resurfaced 2014 & also need More Yard w/Grass for the Family? Spacious Lot for Parties, BBQs, Lrg Covered Patio, N/S Exposure, Flowerbeds, Storage Sheds! Open Kitchen w/Gorgeous Cabinets/Pull-out shelves & Counters, Island/Breakfast Bar, Stainless Appliances, Recessed Lights, Adjoining Dining Area/Family Rm. Beautiful Ceramic tile t/o, Only 1 bedrm w/carpet, w/extra tile to finish! Both bathrooms Updated. Dual-pane Windows/Plantation Shutters. Roof replaced 2012, HVAC 2010/regularly serviced [A note from the sellers:]
Here is what we love about this property! We have come to love our little oasis in the middle of the hustle and bustle of Phoenix. Although we are in a subdivision, it is quiet, and you can watch a movie from the swimming pool and view the stars. You can use the East perimeter wall for a projector screen. During the holiday season, neighbors will play movies on their garage doors, giving you a feeling of warmth and kindness. We all watch out for one another and have always felt safe in our little community.
Location
State AZ
County Maricopa
Community Panorama Place
Direction WEST ON UNION HILLS. NORTH ON 5TH ST. WEST ON SACK TO PROPERTY.
Rooms
Other Rooms Family Room
Den/Bedroom Plus 3
Separate Den/Office N
Interior
Interior Features Eat-in Kitchen, Breakfast Bar, Kitchen Island, Pantry, High Speed Internet
Heating Electric
Cooling Refrigeration, Programmable Thmstat, Evaporative Cooling, Ceiling Fan(s)
Flooring Carpet, Tile
Fireplaces Number No Fireplace
Fireplaces Type None
Fireplace No
Window Features Double Pane Windows
SPA None
Laundry Wshr/Dry HookUp Only
Exterior
Exterior Feature Covered Patio(s), Playground, Patio, Storage
Parking Features Dir Entry frm Garage, Electric Door Opener, RV Gate, RV Access/Parking
Garage Spaces 2.0
Garage Description 2.0
Fence Block
Pool Private
Utilities Available APS
Amenities Available None
Roof Type Composition
Private Pool Yes
Building
Lot Description Sprinklers In Rear, Sprinklers In Front, Desert Front, Grass Back, Synthetic Grass Back, Auto Timer H2O Front, Auto Timer H2O Back
Story 1
Builder Name unknown
Sewer Public Sewer
Water City Water
Structure Type Covered Patio(s),Playground,Patio,Storage
New Construction No
Schools
Elementary Schools Eagle Ridge Elementary School
Middle Schools Mountain Trail Middle School
High Schools North Canyon High School
School District Paradise Valley Unified District
Others
HOA Fee Include No Fees
Senior Community No
Tax ID 209-12-341
Ownership Fee Simple
Acceptable Financing Cash, Conventional, FHA, VA Loan
Horse Property N
Listing Terms Cash, Conventional, FHA, VA Loan
Financing Conventional
Read Less

Copyright 2024 Arizona Regional Multiple Listing Service, Inc. All rights reserved.
Bought with Randolph Properties
GET MORE INFORMATION




