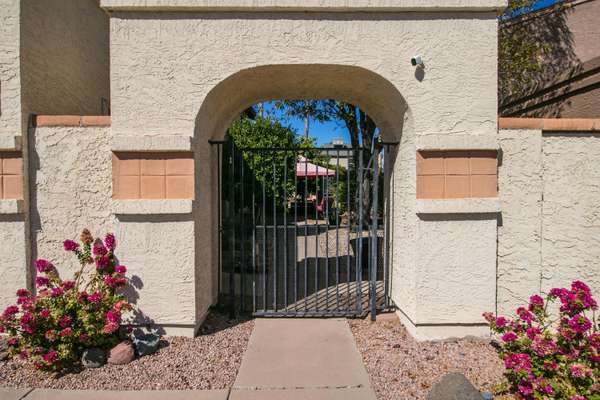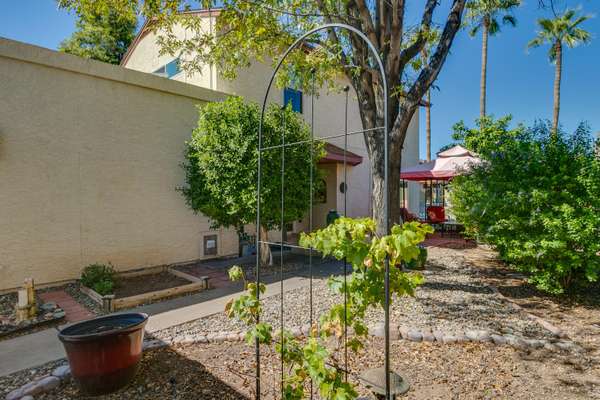For more information regarding the value of a property, please contact us for a free consultation.
4422 W WESCOTT Drive Glendale, AZ 85308
Want to know what your home might be worth? Contact us for a FREE valuation!

Our team is ready to help you sell your home for the highest possible price ASAP
Key Details
Sold Price $272,000
Property Type Single Family Home
Sub Type Single Family - Detached
Listing Status Sold
Purchase Type For Sale
Square Footage 1,437 sqft
Price per Sqft $189
Subdivision Overland Hills Amd Lot 200-319 Drainageway
MLS Listing ID 5986757
Sold Date 12/04/19
Style Territorial/Santa Fe
Bedrooms 3
HOA Y/N No
Originating Board Arizona Regional Multiple Listing Service (ARMLS)
Year Built 1984
Annual Tax Amount $1,197
Tax Year 2019
Lot Size 5,358 Sqft
Acres 0.12
Property Sub-Type Single Family - Detached
Property Description
Welcome to this 3 bed/ 2 bath home plus downstairs powder room in Glendale! Enter through the private courtyard with mature plants and water-features, to be greeted by a cozy living space with many updates already done. New windows throughout. Gorgeous tile. Kitchen features tall soft-closing cabinetry, quartz counter-tops and a tasteful back-splash. Functional extra work station and bay window in breakfast-nook. Bright open family-room, and around the staircase (with wooden steps) is a nice office area! Upstairs master with walk-in closet and fully remodeled bathroom, and two more bedrooms and their bath complete the upper level. Relax outside by the pool surrounded with synthetic turf, and entertain under the covered patio or Gazebo. Low $72 solar Lease, no HOA. Schedule a showing today!
Location
State AZ
County Maricopa
Community Overland Hills Amd Lot 200-319 Drainageway
Direction From Union Hills, go north on 43rd Ave, go West on Wescott Dr to arrive at home on right
Rooms
Other Rooms Family Room
Master Bedroom Upstairs
Den/Bedroom Plus 3
Separate Den/Office N
Interior
Interior Features Upstairs, Eat-in Kitchen, 3/4 Bath Master Bdrm, High Speed Internet
Heating Electric
Cooling Refrigeration
Flooring Laminate, Tile, Wood
Fireplaces Number No Fireplace
Fireplaces Type None
Fireplace No
Window Features Sunscreen(s),Dual Pane,ENERGY STAR Qualified Windows,Low-E,Vinyl Frame
SPA None
Exterior
Exterior Feature Covered Patio(s), Gazebo/Ramada, Private Yard
Parking Features Attch'd Gar Cabinets, Dir Entry frm Garage, Electric Door Opener, Separate Strge Area
Garage Spaces 2.0
Garage Description 2.0
Fence Block
Pool Diving Pool, Private
Amenities Available None
Roof Type Composition
Private Pool Yes
Building
Lot Description Desert Back, Desert Front, Grass Front, Synthetic Grass Back
Story 2
Builder Name Continental Homes
Sewer Public Sewer
Water City Water
Architectural Style Territorial/Santa Fe
Structure Type Covered Patio(s),Gazebo/Ramada,Private Yard
New Construction No
Schools
Elementary Schools Mountain Shadows Elementary School
Middle Schools Desert Sky Middle School
High Schools Deer Valley High School
School District Deer Valley Unified District
Others
HOA Fee Include No Fees
Senior Community No
Tax ID 206-32-890
Ownership Fee Simple
Acceptable Financing Conventional, 1031 Exchange, FHA, VA Loan
Horse Property N
Listing Terms Conventional, 1031 Exchange, FHA, VA Loan
Financing VA
Read Less

Copyright 2025 Arizona Regional Multiple Listing Service, Inc. All rights reserved.
Bought with Century 21 Toma Partners



