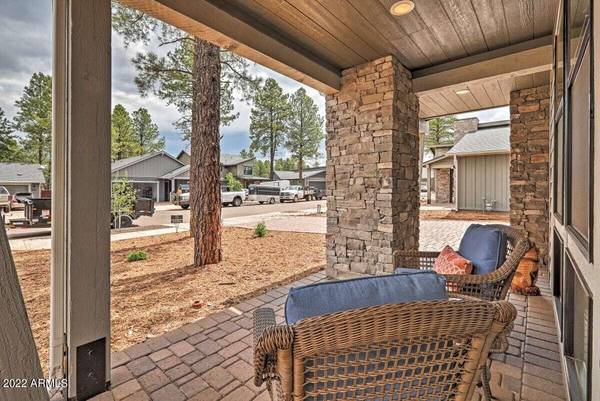For more information regarding the value of a property, please contact us for a free consultation.
3521 W ALTAIR Way Flagstaff, AZ 86001
Want to know what your home might be worth? Contact us for a FREE valuation!

Our team is ready to help you sell your home for the highest possible price ASAP
Key Details
Sold Price $730,000
Property Type Single Family Home
Sub Type Single Family - Detached
Listing Status Sold
Purchase Type For Sale
Square Footage 1,553 sqft
Price per Sqft $470
Subdivision Orion At Timber Sky
MLS Listing ID 6421786
Sold Date 08/01/22
Style Contemporary
Bedrooms 3
HOA Fees $60/mo
HOA Y/N Yes
Originating Board Arizona Regional Multiple Listing Service (ARMLS)
Year Built 2021
Annual Tax Amount $764
Tax Year 2021
Lot Size 6,671 Sqft
Acres 0.15
Property Description
Beautiful New Built Contemporary Capstone Home in West Flagstaff's Timber Sky Community. Sit on your front porch & enjoy the weather. Home Features: Large windows, A/C, Gas fireplace, Eat-in kitchen, Kitchen island, Upgraded gray wood 42'' cabinets with soft close doors/drawers, Quartz counters, Pantry, Large paved patio, Gazebo, Fully-fenced backyard, Drip system for front & backyards, New landscaping, Lap & Vertical LP Siding, Upgraded subway tile in the showers, Extra insulation, Garage Floor Coating with Granite Polyaspartic, 220V Outlet in garage for electric autos, Custom blinds throughout home, Ring doorbell & so much more! Close to Flagstaff's restaurants, breweries, downtown, NAU, Snow Bowl & 45 minutes to Sedona. Trails for mountain biking & hiking starts from the neighborhood.
Location
State AZ
County Coconino
Community Orion At Timber Sky
Direction Route 66, West to Alvan Clark, turn right on Polaris Way, curve around to Altair Way, home is on the left.
Rooms
Other Rooms Great Room
Master Bedroom Split
Den/Bedroom Plus 3
Separate Den/Office N
Interior
Interior Features Walk-In Closet(s), Eat-in Kitchen, 9+ Flat Ceilings, No Interior Steps, Kitchen Island, 3/4 Bath Master Bdrm, Double Vanity, High Speed Internet
Heating Natural Gas
Cooling Refrigeration, Ceiling Fan(s)
Flooring Carpet, Vinyl
Fireplaces Type 1 Fireplace, Fire Pit, Family Room, Gas
Fireplace Yes
Window Features Double Pane Windows
SPA None
Laundry Engy Star (See Rmks), Dryer Included, Inside, Washer Included, Gas Dryer Hookup
Exterior
Exterior Feature Gazebo/Ramada
Garage Spaces 2.0
Garage Description 2.0
Fence Other
Pool None
Community Features Biking/Walking Path
Utilities Available Other, See Remarks
Amenities Available Management
Roof Type Composition
Building
Lot Description Sprinklers In Rear, Sprinklers In Front, Gravel/Stone Front, Gravel/Stone Back, Auto Timer H2O Front, Auto Timer H2O Back
Story 1
Builder Name Capstone
Sewer Public Sewer
Water City Water
Architectural Style Contemporary
Structure Type Gazebo/Ramada
New Construction No
Schools
Elementary Schools Out Of Maricopa Cnty
Middle Schools Out Of Maricopa Cnty
High Schools Out Of Maricopa Cnty
School District Out Of Area
Others
HOA Name Timber Sky HOA
HOA Fee Include Common Area Maint
Senior Community No
Tax ID 112-01-209
Ownership Fee Simple
Acceptable Financing Cash, Conventional, FHA, VA Loan
Horse Property N
Listing Terms Cash, Conventional, FHA, VA Loan
Financing VA
Special Listing Condition Owner/Agent
Read Less

Copyright 2024 Arizona Regional Multiple Listing Service, Inc. All rights reserved.
Bought with HomeSmart



