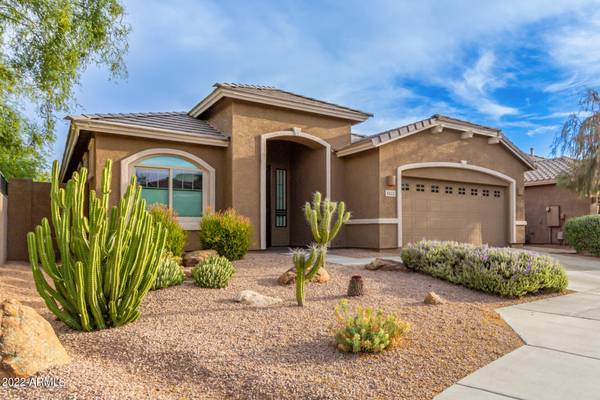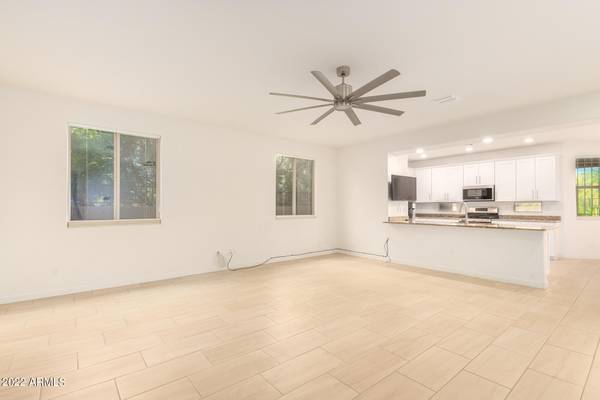For more information regarding the value of a property, please contact us for a free consultation.
4133 E HOOT OWL Trail Cave Creek, AZ 85331
Want to know what your home might be worth? Contact us for a FREE valuation!

Our team is ready to help you sell your home for the highest possible price ASAP
Key Details
Sold Price $640,000
Property Type Single Family Home
Sub Type Single Family - Detached
Listing Status Sold
Purchase Type For Sale
Square Footage 2,022 sqft
Price per Sqft $316
Subdivision Cave Creek & Peak View
MLS Listing ID 6411476
Sold Date 08/30/22
Style Ranch
Bedrooms 4
HOA Fees $101/mo
HOA Y/N Yes
Originating Board Arizona Regional Multiple Listing Service (ARMLS)
Year Built 2016
Annual Tax Amount $1,813
Tax Year 2021
Lot Size 6,032 Sqft
Acres 0.14
Property Description
Be the proud owner of this charming 4 bed, 3 bath property in Discovery Peak View! Great location next to walking path and close to coffee shops, restaurants, and parks. Come inside to this well cared for home with bright & spacious open floor showcasing neutral tile, soothing palette, & recessed lighting. The fabulous kitchen has a plethora of white shaker cabinets with crown moulding, a pantry, granite counters, sparkling SS appliances, & a peninsula with a breakfast bar. Double doors open to the sizable main suite featuring a private bathroom with dual vanities & a walk-in closet and upgraded walk in shower. Discover the fantastic backyard with covered patio, desert landscape, & picturesque skies! AC mini split upgrades(big electric cost savings), owned water softer, and premium lot!!!
Location
State AZ
County Maricopa
Community Cave Creek & Peak View
Direction Head west on Dynamite Blvd. Turn right onto Cave Creek Rd, right on Peak View Rd, right on Roy Rogers Rd, turn left, right on 41st Pl, & right on Hoot Owl Trail. Property is on the left.
Rooms
Other Rooms Great Room
Master Bedroom Split
Den/Bedroom Plus 5
Separate Den/Office Y
Interior
Interior Features Eat-in Kitchen, Breakfast Bar, Kitchen Island, 3/4 Bath Master Bdrm, Double Vanity, Granite Counters
Heating Electric
Cooling Refrigeration, Programmable Thmstat, Mini Split, Ceiling Fan(s), ENERGY STAR Qualified Equipment
Flooring Tile
Fireplaces Number No Fireplace
Fireplaces Type None
Fireplace No
Window Features Double Pane Windows
SPA None
Laundry Wshr/Dry HookUp Only, Gas Dryer Hookup
Exterior
Exterior Feature Patio
Garage Spaces 2.0
Garage Description 2.0
Fence Block, Wrought Iron
Pool None
Community Features Playground, Biking/Walking Path
Utilities Available APS, SW Gas
View Mountain(s)
Roof Type Tile
Private Pool No
Building
Lot Description Desert Back, Desert Front, Auto Timer H2O Front, Auto Timer H2O Back
Story 1
Builder Name LENNAR
Sewer Public Sewer
Water City Water
Architectural Style Ranch
Structure Type Patio
New Construction No
Schools
Elementary Schools Desert Willow Elementary School - Cave Creek
Middle Schools Sonoran Trails Middle School
High Schools Cactus Shadows High School
School District Cave Creek Unified District
Others
HOA Name DISCOVERY PEAK VIEW
HOA Fee Include Maintenance Grounds
Senior Community No
Tax ID 211-39-057
Ownership Fee Simple
Acceptable Financing Cash, Conventional, 1031 Exchange, FHA, VA Loan
Horse Property N
Listing Terms Cash, Conventional, 1031 Exchange, FHA, VA Loan
Financing Conventional
Read Less

Copyright 2024 Arizona Regional Multiple Listing Service, Inc. All rights reserved.
Bought with Venture REI, LLC
GET MORE INFORMATION




