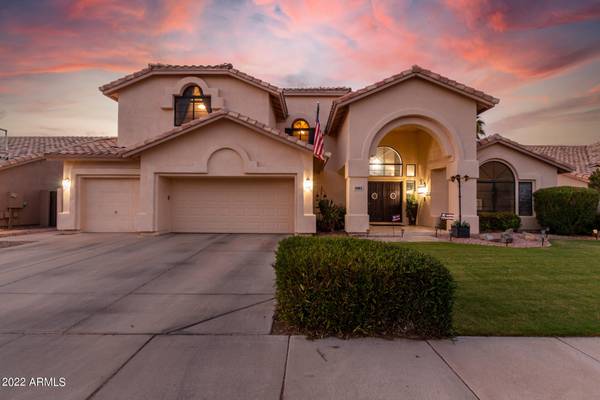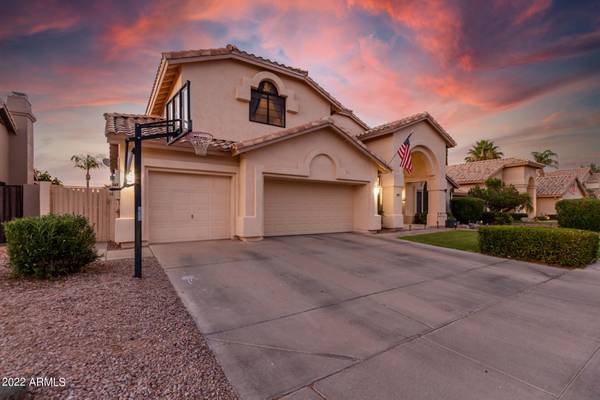For more information regarding the value of a property, please contact us for a free consultation.
3602 W FRANKFURT Drive Chandler, AZ 85226
Want to know what your home might be worth? Contact us for a FREE valuation!

Our team is ready to help you sell your home for the highest possible price ASAP
Key Details
Sold Price $895,000
Property Type Single Family Home
Sub Type Single Family - Detached
Listing Status Sold
Purchase Type For Sale
Square Footage 3,890 sqft
Price per Sqft $230
Subdivision Parkside Estates Unit 2 Lot 1-73 Tr A-C
MLS Listing ID 6418674
Sold Date 07/21/22
Style Spanish
Bedrooms 5
HOA Fees $25/ann
HOA Y/N Yes
Originating Board Arizona Regional Multiple Listing Service (ARMLS)
Year Built 1992
Annual Tax Amount $3,657
Tax Year 2021
Lot Size 9,104 Sqft
Acres 0.21
Property Description
Sellers reviewing offers on or before 6/20/2022, Fantastic Location, 3 min from 101 freeway. Close to lots of Shopping, Dinning, and Coffee. 2 doors down from Large Community park with playground and Sand Volleyball. Popular T,W. Lewis semi-custom home featuring; ENERGY EFFICIENT! LOW UTILITY BILLS-SOLAR OWNED, 5 bdrms, 3.5 baths Master bdrm Downstairs. Home has really been upgraded and well maintained. Updated Kitchen, bathrooms, new tile wood plank flooring and carpet. 2 Newer Large capacity AC's, New Roof 6yrs ago, new exterior paint, new pool remodel, new travertine stone pool deck, Fully owned Solar system paid $16,000. Above ground spa next to outdoor gazebo, and outdoor fire pit.
Location
State AZ
County Maricopa
Community Parkside Estates Unit 2 Lot 1-73 Tr A-C
Direction EAST OF MC CLINTOCK ON RAY; NORTH ON WINDMILLS BLVD; EAST ON PARK; NORTH ON VIENNA; EAST ON BARCELONA; NORTH ON KENWOOD TO FRANKFURT; WEST TO HOME ON NORTH SIDE OF THE STREET.
Rooms
Other Rooms Loft, Family Room
Master Bedroom Split
Den/Bedroom Plus 6
Separate Den/Office N
Interior
Interior Features Master Downstairs, Breakfast Bar, Central Vacuum, Intercom, Vaulted Ceiling(s), Kitchen Island, Double Vanity, Full Bth Master Bdrm, Separate Shwr & Tub, Tub with Jets, High Speed Internet
Heating Electric
Cooling Refrigeration, Ceiling Fan(s)
Flooring Carpet, Tile
Fireplaces Type 1 Fireplace, Family Room
Fireplace Yes
SPA Above Ground
Laundry Wshr/Dry HookUp Only
Exterior
Exterior Feature Covered Patio(s), Patio
Parking Features Attch'd Gar Cabinets, Electric Door Opener
Garage Spaces 3.0
Garage Description 3.0
Fence Block
Pool Play Pool, Private
Community Features Near Bus Stop, Playground, Biking/Walking Path
Utilities Available SRP
Amenities Available FHA Approved Prjct, Management, VA Approved Prjct
Roof Type Tile
Private Pool Yes
Building
Lot Description Sprinklers In Rear, Sprinklers In Front, Grass Front, Grass Back, Auto Timer H2O Front, Auto Timer H2O Back
Story 2
Builder Name TW Lewis
Sewer Sewer in & Cnctd, Public Sewer
Water City Water
Architectural Style Spanish
Structure Type Covered Patio(s),Patio
New Construction No
Schools
Elementary Schools Kyrene Del Cielo School
Middle Schools Kyrene Aprende Middle School
High Schools Corona Del Sol High School
School District Tempe Union High School District
Others
HOA Name WINDMILLS WEST
HOA Fee Include Maintenance Grounds
Senior Community No
Tax ID 308-06-873
Ownership Fee Simple
Acceptable Financing Cash, Conventional, FHA, VA Loan
Horse Property N
Listing Terms Cash, Conventional, FHA, VA Loan
Financing Conventional
Read Less

Copyright 2024 Arizona Regional Multiple Listing Service, Inc. All rights reserved.
Bought with HomeSmart
GET MORE INFORMATION




