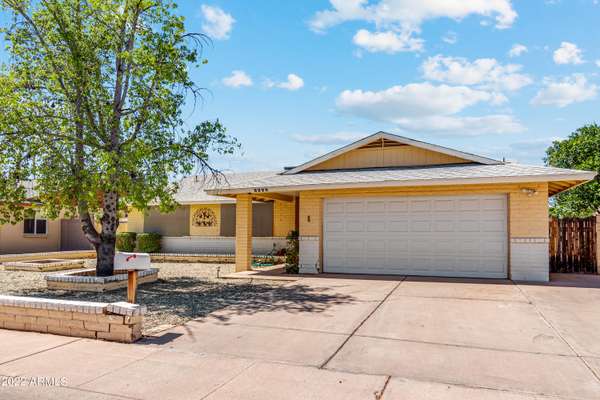For more information regarding the value of a property, please contact us for a free consultation.
1112 W MISSION Drive Chandler, AZ 85224
Want to know what your home might be worth? Contact us for a FREE valuation!

Our team is ready to help you sell your home for the highest possible price ASAP
Key Details
Sold Price $480,000
Property Type Single Family Home
Sub Type Single Family - Detached
Listing Status Sold
Purchase Type For Sale
Square Footage 2,250 sqft
Price per Sqft $213
Subdivision Dobson Estates 2 Unit 1
MLS Listing ID 6415120
Sold Date 07/29/22
Bedrooms 3
HOA Y/N No
Originating Board Arizona Regional Multiple Listing Service (ARMLS)
Year Built 1979
Annual Tax Amount $1,806
Tax Year 2021
Lot Size 7,871 Sqft
Acres 0.18
Property Sub-Type Single Family - Detached
Property Description
This is the BEST PRICED HOME with the Most Square Footage in this CHARMING RETRO 70s/80s NEIGHBORHOOD. Talk about location, wow! Here is your opportunity to own this unique retro home in Dobson Estates which has been voted Best Neighborhood in Chandler. Master bedroom has an ensuite bonus room perfect for a home office or gym. Master bath includes a whirlpool tub! Skylights in master bedroom and living room add lots of natural light. The spacious backyard has plenty of room for a pool. So much potential to make this home your own! Great Investment opportunity for ASU parents. This home is 12 minutes from the ASU Main Campus in Tempe & close to the other campuses!
No HOA, easy access to freeway and minutes to great restaurants, the Chandler Mall and Shawnee do
Location
State AZ
County Maricopa
Community Dobson Estates 2 Unit 1
Direction From the 101 S exit on Elliot. Right turn on Alma School, right on Barrow, right on Shawnee, left on Karen then left to Mission. Home is the 7th house on the right!
Rooms
Other Rooms Family Room
Den/Bedroom Plus 3
Separate Den/Office N
Interior
Interior Features Eat-in Kitchen, Pantry, Full Bth Master Bdrm, High Speed Internet
Heating Electric
Cooling Refrigeration
Flooring Tile, Wood
Fireplaces Number No Fireplace
Fireplaces Type None
Fireplace No
SPA None
Laundry Inside, Wshr/Dry HookUp Only
Exterior
Exterior Feature Covered Patio(s)
Parking Features Extnded Lngth Garage
Garage Spaces 2.0
Garage Description 2.0
Fence Block
Pool None
Utilities Available SRP
Amenities Available None
Roof Type Composition
Building
Lot Description Sprinklers In Rear, Sprinklers In Front, Desert Back, Gravel/Stone Front
Story 1
Builder Name unknown
Sewer Public Sewer
Water City Water
Structure Type Covered Patio(s)
New Construction No
Schools
Elementary Schools Pomeroy Elementary School
Middle Schools Summit Academy
High Schools Dobson High School
School District Mesa Unified District
Others
HOA Fee Include No Fees
Senior Community No
Tax ID 302-25-573
Ownership Fee Simple
Acceptable Financing Cash, Conventional, VA Loan
Horse Property N
Listing Terms Cash, Conventional, VA Loan
Financing Conventional
Read Less

Copyright 2025 Arizona Regional Multiple Listing Service, Inc. All rights reserved.
Bought with My Home Group Real Estate



