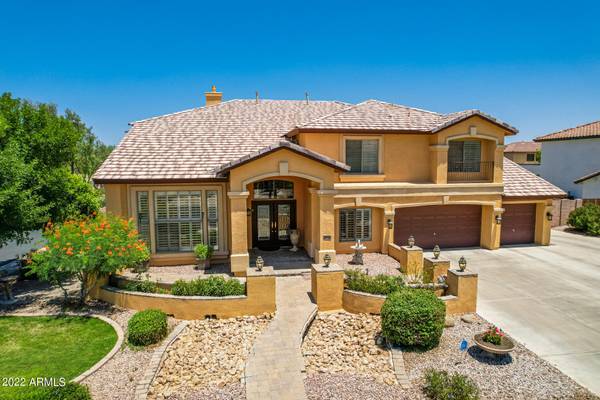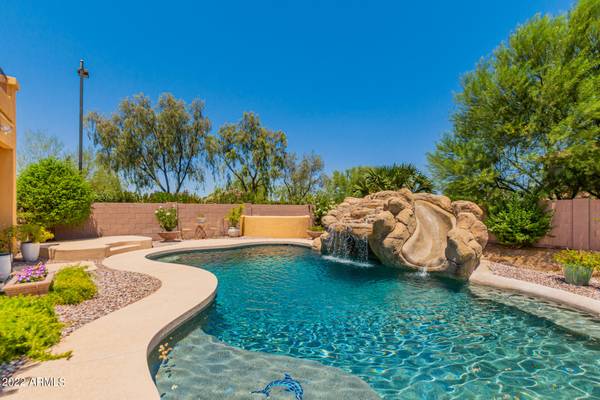For more information regarding the value of a property, please contact us for a free consultation.
1614 E MEAD Drive Chandler, AZ 85249
Want to know what your home might be worth? Contact us for a FREE valuation!

Our team is ready to help you sell your home for the highest possible price ASAP
Key Details
Sold Price $910,000
Property Type Single Family Home
Sub Type Single Family - Detached
Listing Status Sold
Purchase Type For Sale
Square Footage 4,620 sqft
Price per Sqft $196
Subdivision Symphony 2
MLS Listing ID 6417000
Sold Date 08/15/22
Bedrooms 5
HOA Fees $136/qua
HOA Y/N Yes
Originating Board Arizona Regional Multiple Listing Service (ARMLS)
Year Built 2003
Annual Tax Amount $5,006
Tax Year 2021
Lot Size 0.303 Acres
Acres 0.3
Property Description
$76K price reduction! Every detail meticulously cared for and done with QUALITY on this MAJESTIC GATED home! One bdrm w/EN-SUITE bathrm on first floor plus a DEN (which could be 6th bdrm), WET BAR & guest bath. Natural wood floors & travertine tile t/o main floor. Brand NEW plush carpet upstairs. HUGE BONUS rm & luxurious master suite w/CUSTOM CLOSET, 2 way FIREPLACE & BALCONY. Large bdrms & spacious floorplan. UPGRADED POOL W/WATERSLIDE & GROTTO!! High-end fencing around. Grassy play area w/LUSH LANDSCAPING, FRUIT TREES & GRAPEVINE!! Built in BBQ and HUGE covered patio. Premium corner lot next to well appointed park w/playground, Basketball and sand Volleyball courts. Walking distance to highly rated school. Entertainer's dream with this open floorplan and custom designed backyard!
Location
State AZ
County Maricopa
Community Symphony 2
Direction South on McQueen, East (left) on Brooks Farm, stop sign go right on Adams, Right on Marion Place to Gated Entrance. Follow road as it turns into Mead Dr. Home is last house on Right- next to Park.
Rooms
Other Rooms Family Room, BonusGame Room
Master Bedroom Split
Den/Bedroom Plus 7
Separate Den/Office Y
Interior
Interior Features Eat-in Kitchen, Breakfast Bar, Wet Bar, Kitchen Island, Pantry, 2 Master Baths, Double Vanity, Full Bth Master Bdrm, Separate Shwr & Tub, Granite Counters
Heating Natural Gas
Cooling Refrigeration, Programmable Thmstat, Ceiling Fan(s)
Flooring Carpet, Stone, Tile, Wood
Fireplaces Type 1 Fireplace, Two Way Fireplace, Master Bedroom, Gas
Fireplace Yes
SPA None
Laundry Wshr/Dry HookUp Only
Exterior
Exterior Feature Balcony, Covered Patio(s), Playground, Private Street(s), Private Yard, Built-in Barbecue
Parking Features Attch'd Gar Cabinets, Extnded Lngth Garage, RV Gate
Garage Spaces 3.0
Garage Description 3.0
Fence Block
Pool Fenced, Private
Community Features Gated Community, Biking/Walking Path
Utilities Available SRP, SW Gas
Amenities Available Management, Rental OK (See Rmks), VA Approved Prjct
View Mountain(s)
Roof Type Tile
Private Pool Yes
Building
Lot Description Sprinklers In Rear, Sprinklers In Front, Corner Lot, Desert Back, Desert Front, Grass Back, Auto Timer H2O Front, Auto Timer H2O Back
Story 2
Builder Name Hancock
Sewer Public Sewer
Water City Water
Structure Type Balcony,Covered Patio(s),Playground,Private Street(s),Private Yard,Built-in Barbecue
New Construction No
Schools
Elementary Schools San Tan Elementary
Middle Schools Santan Junior High School
High Schools Perry High School
School District Chandler Unified District
Others
HOA Name Brown Management
HOA Fee Include Maintenance Grounds
Senior Community No
Tax ID 303-45-598
Ownership Fee Simple
Acceptable Financing Cash, Conventional
Horse Property N
Listing Terms Cash, Conventional
Financing Conventional
Read Less

Copyright 2024 Arizona Regional Multiple Listing Service, Inc. All rights reserved.
Bought with Jason Mitchell Real Estate
GET MORE INFORMATION




