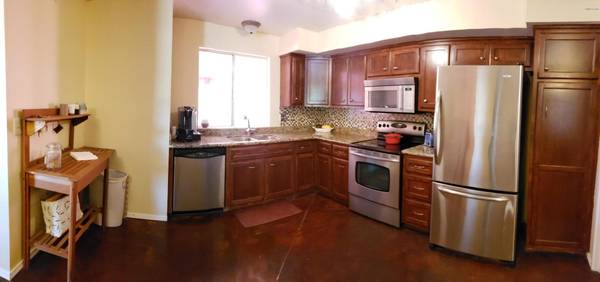For more information regarding the value of a property, please contact us for a free consultation.
14843 N 59TH Drive Glendale, AZ 85306
Want to know what your home might be worth? Contact us for a FREE valuation!

Our team is ready to help you sell your home for the highest possible price ASAP
Key Details
Sold Price $234,000
Property Type Single Family Home
Sub Type Single Family - Detached
Listing Status Sold
Purchase Type For Sale
Square Footage 1,291 sqft
Price per Sqft $181
Subdivision Twin Lakes 1 Phase 1
MLS Listing ID 5996844
Sold Date 12/19/19
Style Ranch
Bedrooms 3
HOA Y/N No
Originating Board Arizona Regional Multiple Listing Service (ARMLS)
Year Built 1976
Annual Tax Amount $739
Tax Year 2019
Lot Size 8,063 Sqft
Acres 0.19
Property Description
NO HOA! Lovely 3 bdrm, 2 bath w/2 car garage, outside workshop/storage shed and fenced play pool. Throughout recent years, home has had many upgrades and updates. Exterior has attractive brick trim, newly painted siding in 2019. Roof replaced 2013, pool resurfaced 2019. Evap cooler in 2009, dual pane windows in 2007. Interior features laminate wood floors in living room, hall and master bedroom. Both baths updated . Kitchen features granite counter tops, newer stainless steel appliances and built-in microwave. Ceiling fans T/O. French doors in spacious living room leading to cozy Arizona room.. Large outside patio area with pavers, & sunshade covering, Large, nice size lot tops the list! PRICED UNDER $250000!
Location
State AZ
County Maricopa
Community Twin Lakes 1 Phase 1
Direction From Greenway, South on 59th Ave., to Country Gables, West on Country Gables to 60th Ave., turn Left (South) to quick left on Mauna Loa which curves around to 59th Dr. House on the left.
Rooms
Other Rooms Separate Workshop, Arizona RoomLanai
Master Bedroom Downstairs
Den/Bedroom Plus 3
Separate Den/Office N
Interior
Interior Features Master Downstairs, Eat-in Kitchen, No Interior Steps, 3/4 Bath Master Bdrm, High Speed Internet, Granite Counters
Heating Electric
Cooling Both Refrig & Evap
Flooring Laminate, Concrete
Fireplaces Number No Fireplace
Fireplaces Type None
Fireplace No
Window Features Vinyl Frame,Double Pane Windows
SPA None
Exterior
Exterior Feature Covered Patio(s), Patio
Parking Features Electric Door Opener, Separate Strge Area
Garage Spaces 2.0
Garage Description 2.0
Fence Block, Wood
Pool Fenced, Private
Utilities Available APS
Amenities Available None
Roof Type Composition
Accessibility Hard/Low Nap Floors, Bath Grab Bars
Private Pool Yes
Building
Lot Description Desert Front, Gravel/Stone Back
Story 1
Builder Name UNKNOWN
Sewer Public Sewer
Water City Water
Architectural Style Ranch
Structure Type Covered Patio(s),Patio
New Construction No
Schools
Elementary Schools Pioneer Elementary School - Glendale
Middle Schools Pioneer Elementary School - Glendale
High Schools Cactus High School
School District Peoria Unified School District
Others
HOA Fee Include No Fees
Senior Community No
Tax ID 231-07-014
Ownership Fee Simple
Acceptable Financing Cash, Conventional, FHA, VA Loan
Horse Property N
Listing Terms Cash, Conventional, FHA, VA Loan
Financing Conventional
Read Less

Copyright 2024 Arizona Regional Multiple Listing Service, Inc. All rights reserved.
Bought with HomeSmart
GET MORE INFORMATION




