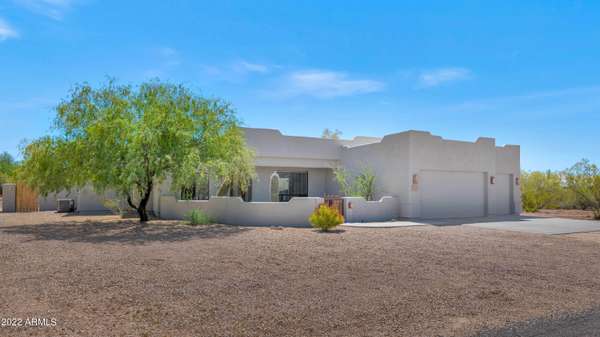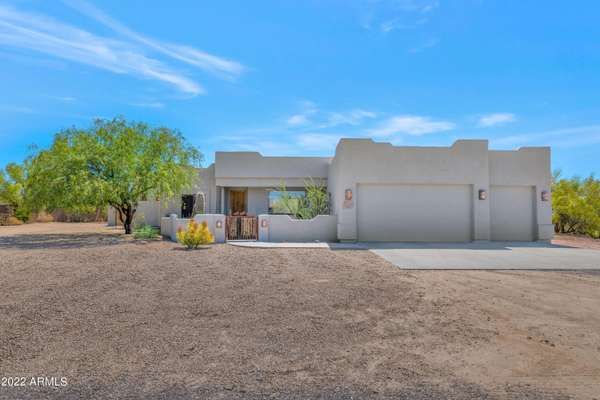For more information regarding the value of a property, please contact us for a free consultation.
36813 N 18th Street Phoenix, AZ 85086
Want to know what your home might be worth? Contact us for a FREE valuation!

Our team is ready to help you sell your home for the highest possible price ASAP
Key Details
Sold Price $842,800
Property Type Single Family Home
Sub Type Single Family - Detached
Listing Status Sold
Purchase Type For Sale
Square Footage 2,266 sqft
Price per Sqft $371
Subdivision Custom Home
MLS Listing ID 6412412
Sold Date 07/07/22
Style Territorial/Santa Fe
Bedrooms 4
HOA Y/N No
Originating Board Arizona Regional Multiple Listing Service (ARMLS)
Year Built 1999
Annual Tax Amount $3,844
Tax Year 2021
Lot Size 1.000 Acres
Acres 1.0
Property Sub-Type Single Family - Detached
Property Description
This gorgeous custom home is situated on an acre of North Phoenix's pristine Sonoran Desert. With mature Saguaro cacti and shady native trees, a horse set up with a large turn-out area, a generous, lush, green lawn, a vegetable and herb garden, a sparkling pool, and an endless number of beautiful trails for riding and hiking, you'll love the outdoors here as much as the beautiful interior of this ''better than new'' 4 bedroom/2 bath home. The A/C was replaced in April 2022, and the roof and ''wood look'' tile flooring were done in 2018. The freshly painted interior (May 2022) is a light, neutral shade to complement any decor and paired with the abundance of natural light in the home, the house feels airy and bright. ***To be continued, please click ''More'' to read the rest! Enter through the gated courtyard an you'll notice the stately, substantial entry door. The spacious game room/formal dining room overlooks the courtyard and is large enough to accommodate a pool table or a dining table for many guests. The "Great Room" floor plan gives you an open kitchen, family room with a view, and a fireplace plumbed for gas.
An entertainer's dream home, guests can move easily from the game/dining room to the family room, to the inviting kitchen, and spill out onto the massive covered patio. Imagine a large television mounted on the patio, with outdoor furniture for relaxing and watching the big game with friends. The patio is big enough for multiple seating arrangements, such as outdoor couches, chairs, dining sets, a porch swing, and a BBQ. Just beyond the covered patio is the refreshing pool designed with plenty of "cool decking" for a fire pit and several chaise lounges. The RV parking makes it easy to own a boat, RV, ATV's, or bikes, and the three car garage has even more space for your cars and toys.
In the mornings you can view the sunrise as you enjoy your morning coffee from the breakfast room, covered patio, or the pool. In the evenings, relax in your courtyard in the fresh air, while watching the sunset in the majestic, color-soaked Arizona sky. Near Carefree Highway for a nice drive to Cave Creek, Carefree, or Scottsdale to discover unique shops and delicious food! This is a "must see home".
Location
State AZ
County Maricopa
Community Custom Home
Direction From 16th Street and Carefree Highway, go North past Cloud to Dolores. East (Right) on Dolores to 18th Street where you'll see the sign for the property.
Rooms
Other Rooms Great Room
Master Bedroom Split
Den/Bedroom Plus 4
Separate Den/Office N
Interior
Interior Features Eat-in Kitchen, Breakfast Bar, 9+ Flat Ceilings, Drink Wtr Filter Sys, No Interior Steps, Pantry, Double Vanity, Full Bth Master Bdrm, Separate Shwr & Tub, High Speed Internet
Heating Electric
Cooling Refrigeration, Programmable Thmstat, Ceiling Fan(s)
Flooring Carpet, Tile
Fireplaces Type Other (See Remarks), 1 Fireplace, Family Room
Fireplace Yes
Window Features Double Pane Windows
SPA None
Exterior
Exterior Feature Covered Patio(s), Patio, Private Yard
Parking Features Attch'd Gar Cabinets, Dir Entry frm Garage, Electric Door Opener, RV Access/Parking
Garage Spaces 3.0
Garage Description 3.0
Fence Block, Wrought Iron
Pool Diving Pool, Private
Utilities Available APS
Amenities Available None
View Mountain(s)
Roof Type Reflective Coating
Accessibility Accessible Door 32in+ Wide, Accessible Hallway(s), Accessible Closets
Private Pool Yes
Building
Lot Description Sprinklers In Rear, Sprinklers In Front, Desert Front, Gravel/Stone Front, Gravel/Stone Back, Grass Back, Auto Timer H2O Front, Auto Timer H2O Back
Story 1
Builder Name Softwinds
Sewer Septic Tank
Water City Water
Architectural Style Territorial/Santa Fe
Structure Type Covered Patio(s),Patio,Private Yard
New Construction No
Schools
Elementary Schools Desert Mountain Elementary
Middle Schools Desert Mountain Elementary
High Schools Boulder Creek High School
School District Deer Valley Unified District
Others
HOA Fee Include No Fees
Senior Community No
Tax ID 211-69-102-E
Ownership Fee Simple
Acceptable Financing Cash, Conventional, FHA, VA Loan
Horse Property Y
Horse Feature Arena, Corral(s)
Listing Terms Cash, Conventional, FHA, VA Loan
Financing Conventional
Read Less

Copyright 2025 Arizona Regional Multiple Listing Service, Inc. All rights reserved.
Bought with Saddle Up Realty & Property Management



