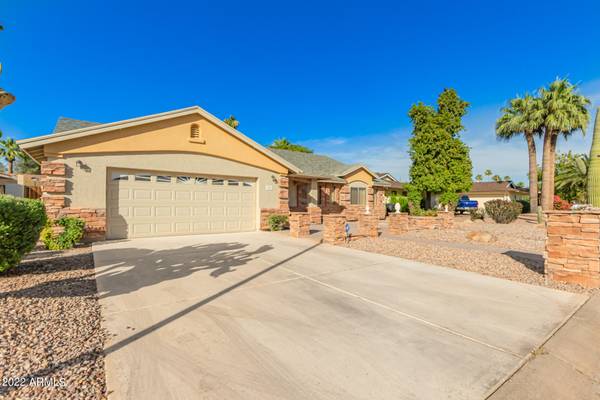For more information regarding the value of a property, please contact us for a free consultation.
7002 E EXMOOR Drive Mesa, AZ 85208
Want to know what your home might be worth? Contact us for a FREE valuation!

Our team is ready to help you sell your home for the highest possible price ASAP
Key Details
Sold Price $515,000
Property Type Single Family Home
Sub Type Single Family - Detached
Listing Status Sold
Purchase Type For Sale
Square Footage 1,955 sqft
Price per Sqft $263
Subdivision Apache Country Club Ests 1
MLS Listing ID 6411471
Sold Date 07/15/22
Style Ranch
Bedrooms 3
HOA Y/N Yes
Originating Board Arizona Regional Multiple Listing Service (ARMLS)
Year Built 1999
Annual Tax Amount $2,472
Tax Year 2021
Lot Size 7,196 Sqft
Acres 0.17
Property Description
This beautiful home features 2 complete master suites, a large guest bedroom, and an Arizona room. All single level, built in 1999, this home offers a nice split open floorplan with vaulted ceilings and plantation shutters. Ceiling fans in every room, new carpet and fresh paint with tile and hardwood floors in all the right places. Chef's kitchen, gorgeous granite countertops, wood cabinets, lots of storage space, nice center island. Nice sized laundry room with sink, cabinets, and countertop. Two car garage with cabinets and epoxy floor. Low maintenance landscaping with built-in BBQ, built-in seating, delightful fountain, citrus trees, & inviting fire pit! Located in the golf course community of Golden Hills this home is close to nearby shopping, restaurants, entertainment, and more!
Location
State AZ
County Maricopa
Community Apache Country Club Ests 1
Direction Head east on S Power Rd, left onto E Florence Ln, left on S 70th St, right on E Exmoor Dr to home on the left.
Rooms
Other Rooms Great Room, Arizona RoomLanai
Master Bedroom Split
Den/Bedroom Plus 3
Separate Den/Office N
Interior
Interior Features Eat-in Kitchen, Drink Wtr Filter Sys, No Interior Steps, Vaulted Ceiling(s), Kitchen Island, 2 Master Baths, 3/4 Bath Master Bdrm, Double Vanity, Full Bth Master Bdrm, Separate Shwr & Tub, Tub with Jets, High Speed Internet, Granite Counters
Heating Electric
Cooling Refrigeration, Ceiling Fan(s)
Flooring Carpet, Vinyl, Tile, Wood
Fireplaces Type Fire Pit
Fireplace Yes
SPA None
Exterior
Exterior Feature Patio, Built-in Barbecue
Parking Features Attch'd Gar Cabinets, Dir Entry frm Garage, Electric Door Opener
Garage Spaces 2.0
Garage Description 2.0
Fence Block
Pool None
Community Features Golf, Biking/Walking Path
Utilities Available SRP
Amenities Available Management
Roof Type Composition
Private Pool No
Building
Lot Description Gravel/Stone Front, Gravel/Stone Back
Story 1
Builder Name Unknown
Sewer Septic Tank
Water City Water
Architectural Style Ranch
Structure Type Patio,Built-in Barbecue
New Construction No
Schools
Elementary Schools Jefferson Elementary School
Middle Schools Brimhall Junior High School
High Schools Skyline High School
School District Mesa Unified District
Others
HOA Name Golden Hills
HOA Fee Include Maintenance Grounds
Senior Community No
Tax ID 218-55-187
Ownership Fee Simple
Acceptable Financing Cash, Conventional, FHA, VA Loan
Horse Property N
Listing Terms Cash, Conventional, FHA, VA Loan
Financing VA
Special Listing Condition Owner/Agent
Read Less

Copyright 2024 Arizona Regional Multiple Listing Service, Inc. All rights reserved.
Bought with Realty ONE Group
GET MORE INFORMATION




