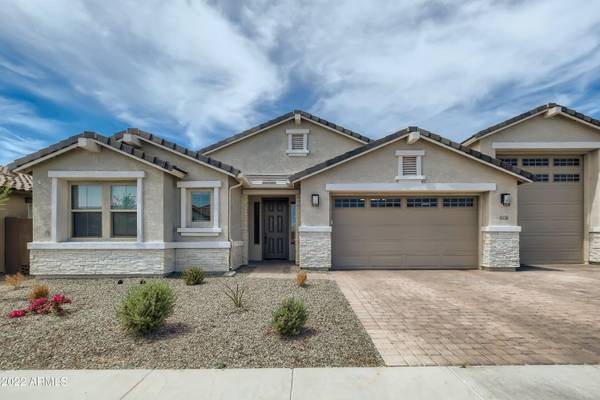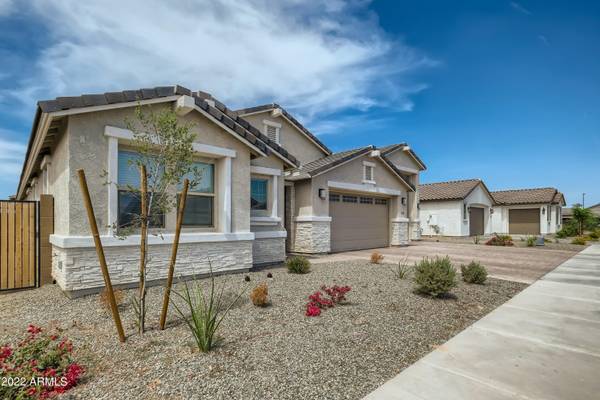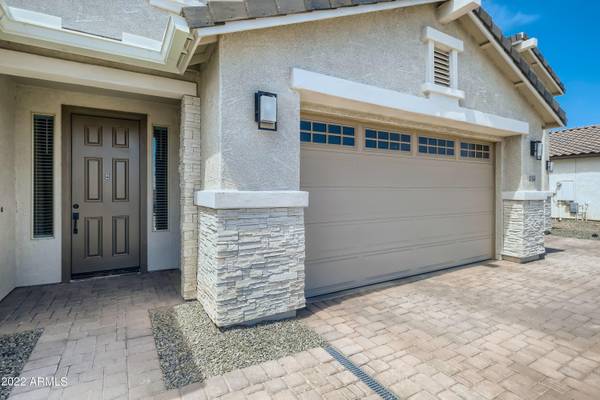For more information regarding the value of a property, please contact us for a free consultation.
21136 E CATTLE Drive Queen Creek, AZ 85142
Want to know what your home might be worth? Contact us for a FREE valuation!

Our team is ready to help you sell your home for the highest possible price ASAP
Key Details
Sold Price $755,000
Property Type Single Family Home
Sub Type Single Family - Detached
Listing Status Sold
Purchase Type For Sale
Square Footage 2,581 sqft
Price per Sqft $292
Subdivision Gateway Quarter Parcel 5
MLS Listing ID 6406582
Sold Date 07/14/22
Bedrooms 3
HOA Fees $112/mo
HOA Y/N Yes
Originating Board Arizona Regional Multiple Listing Service (ARMLS)
Year Built 2021
Annual Tax Amount $1,069
Tax Year 2021
Lot Size 8,750 Sqft
Acres 0.2
Property Description
Welcome home! This beautiful property is like BRAND NEW! Built in 2021 by Richmond American Homes, this gem has been lightly lived in by the proud, original owner. Why buy a lot and wait for your home to be built when you can buy this beauty? Within the desirable new-build community of Gateway Quarter in Queen Creek, this quaint neighborhood offers an inviting park with a children's playground, basketball courts and many dog-friendly walking trails. The homeowner didn't spare any expenses when selecting upgrades in 2021; beginning with the upgraded curb appeal. The stunning Hanson floorplan is complete with 3 bedrooms and 2.5 bathrooms AND a bonus flex room currently being used as a large office; totaling 2,580 square feet. This home will warmly welcome you with it's natural color palette and custom stone elevation. Impressive kitchen upgrades include granite countertops, an extended size island, 42" Dublin Alder in Artic White cabinets with crown molding, soft closing drawers, matching stainless steel appliances and a large kitchen sink with an oil bronzed faucet. The 6x36 porcelain tile in the color, Gravel Road, is in impeccable condition and adorns the floors throughout the living areas; while pristine carpeting completes the bedrooms. The large master bedroom boasts an en-suite with double sinks and an impressive oversized rain shower, complete with custom tile. The master closet is extremely spacious, one of the most impressive attributes of the home! The WOW factor of this home is the insulated 3 car garage AND the attached 15'X44' ft RV garage, perfect for storing your boat, RV or all-terrain toys! Truly unique! Be sure to check out the list of warranty coverages the home still has including a ten year coverage on major structural defects. Other impressive upgrades include fiber optic internet, an EV charger for an electric vehicle, pre-wired for surround sound, ceiling fans and pendant lighting, pre-plumbed for a water softener, gas line installed for backyard BBQ. Washer/Dryer negotiable. Street parking is allowed! Conveniently located near the new Legacy Sports Complex and Costco (Coming Soon)! You won't want to miss this opportunity!
Location
State AZ
County Maricopa
Community Gateway Quarter Parcel 5
Direction South on Ellsworth to Germann, left to 210th Dr, then right to Sparrow
Rooms
Master Bedroom Split
Den/Bedroom Plus 4
Separate Den/Office Y
Interior
Interior Features Eat-in Kitchen, Breakfast Bar, 9+ Flat Ceilings, No Interior Steps, Kitchen Island, Pantry, Double Vanity, Full Bth Master Bdrm
Heating Natural Gas, See Remarks
Cooling Refrigeration, Programmable Thmstat
Flooring Carpet, Tile
Fireplaces Number No Fireplace
Fireplaces Type None
Fireplace No
Window Features Vinyl Frame,Double Pane Windows,Low Emissivity Windows
SPA None
Laundry Wshr/Dry HookUp Only
Exterior
Exterior Feature Covered Patio(s)
Parking Features Electric Door Opener, Extnded Lngth Garage, Over Height Garage, Tandem, RV Garage
Garage Spaces 4.0
Garage Description 4.0
Fence Block
Pool None
Community Features Playground, Biking/Walking Path
Utilities Available SRP, SW Gas
Amenities Available Management
Roof Type Tile
Private Pool No
Building
Lot Description Desert Front, Dirt Back
Story 1
Builder Name Richmond American Homes
Sewer Public Sewer
Water City Water
Structure Type Covered Patio(s)
New Construction No
Schools
Elementary Schools Jack Barnes Elementary School
Middle Schools Queen Creek Middle School
High Schools Queen Creek High School
School District Queen Creek Unified District
Others
HOA Name AAM LLC
HOA Fee Include Maintenance Grounds
Senior Community No
Tax ID 314-12-541
Ownership Fee Simple
Acceptable Financing Cash, Conventional, FHA, VA Loan
Horse Property N
Listing Terms Cash, Conventional, FHA, VA Loan
Financing Conventional
Read Less

Copyright 2024 Arizona Regional Multiple Listing Service, Inc. All rights reserved.
Bought with West USA Realty
GET MORE INFORMATION




