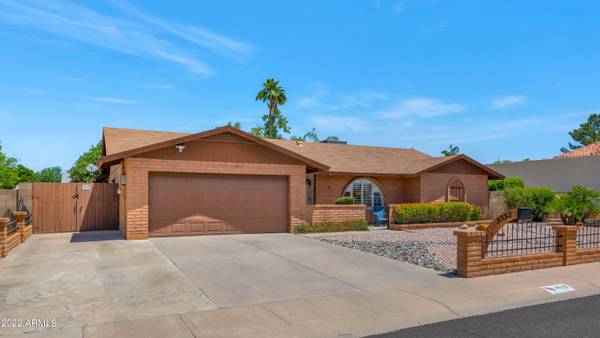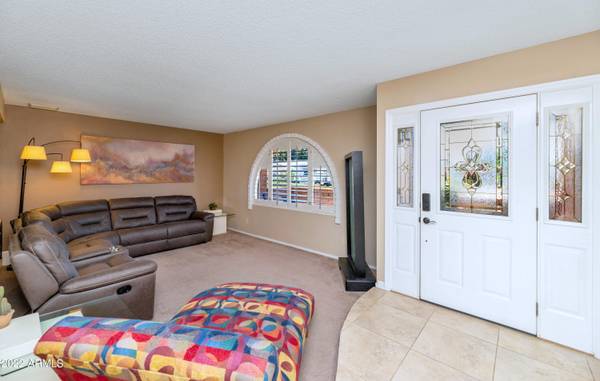For more information regarding the value of a property, please contact us for a free consultation.
3532 W EMIG Road Phoenix, AZ 85053
Want to know what your home might be worth? Contact us for a FREE valuation!

Our team is ready to help you sell your home for the highest possible price ASAP
Key Details
Sold Price $525,000
Property Type Single Family Home
Sub Type Single Family - Detached
Listing Status Sold
Purchase Type For Sale
Square Footage 1,972 sqft
Price per Sqft $266
Subdivision Brandywine 4
MLS Listing ID 6403161
Sold Date 07/01/22
Bedrooms 4
HOA Y/N No
Originating Board Arizona Regional Multiple Listing Service (ARMLS)
Year Built 1981
Annual Tax Amount $2,016
Tax Year 2021
Lot Size 9,782 Sqft
Acres 0.22
Property Description
Here is your Arizona Outdoor Living, Backyard Paradise home located in quiet North Phoenix minutes away from Sky Harbor Airport, Light Rail to Downtown ENTMT, ASU West and I-17. This Clean 4 Bedroom, 2 Bathroom features a Must See, Resort-Like Pool with a Beautifully Landscaped Backyard. Large Covered Patio with Pool Table great for Entertaining. Upgraded Smart Home Features. NO HOA, Additional Parking with RV Gate. Baker? This home has two sets of Double Ovens, one in the Oversized Pantry/Utility Room. Large Front Room that has many options with Plantation Shutters. Don't overlook this home, it has everything you need with an amazing location in the greater Phoenix area. You won't find property and backyard space like this with a Trac Home. Buyer to verify all facts and figures.
Location
State AZ
County Maricopa
Community Brandywine 4
Direction From 35th Ave and Bell Road travel South on 35th Ave. Beverly Lane go West. 35th Dr go South. 35th Dr turns into Emig Rd. Property on North side of street.
Rooms
Other Rooms Family Room
Den/Bedroom Plus 4
Separate Den/Office N
Interior
Interior Features Eat-in Kitchen, Pantry, 3/4 Bath Master Bdrm, Double Vanity, High Speed Internet, Smart Home
Heating Electric, See Remarks
Cooling Refrigeration, Programmable Thmstat, Ceiling Fan(s)
Flooring Carpet, Tile
Fireplaces Number No Fireplace
Fireplaces Type None
Fireplace No
Window Features Sunscreen(s)
SPA None
Laundry Wshr/Dry HookUp Only
Exterior
Exterior Feature Covered Patio(s), Patio
Parking Features Electric Door Opener, RV Gate, Separate Strge Area, RV Access/Parking
Garage Spaces 2.0
Garage Description 2.0
Fence Block
Pool Play Pool
Landscape Description Irrigation Back, Irrigation Front
Utilities Available APS
Amenities Available None
Roof Type Composition
Private Pool Yes
Building
Lot Description Sprinklers In Rear, Desert Back, Desert Front, Grass Back, Irrigation Front, Irrigation Back
Story 1
Builder Name Unknown
Sewer Public Sewer
Water City Water
Structure Type Covered Patio(s),Patio
New Construction No
Schools
Elementary Schools Sunburst School
Middle Schools Desert Foothills Middle School
High Schools Greenway High School
School District Glendale Union High School District
Others
HOA Fee Include No Fees
Senior Community No
Tax ID 207-16-413
Ownership Fee Simple
Acceptable Financing Cash, Conventional, FHA, VA Loan
Horse Property N
Listing Terms Cash, Conventional, FHA, VA Loan
Financing Conventional
Read Less

Copyright 2024 Arizona Regional Multiple Listing Service, Inc. All rights reserved.
Bought with RE/MAX Desert Showcase
GET MORE INFORMATION




