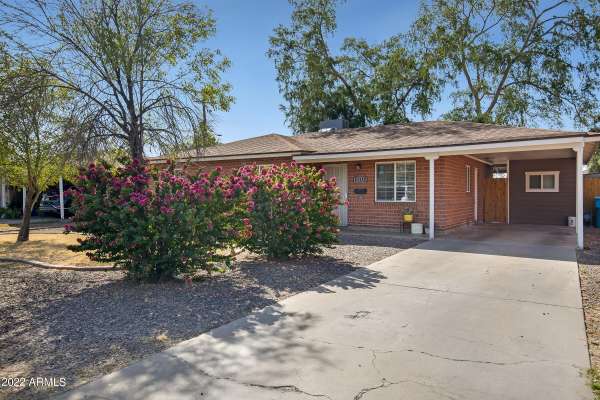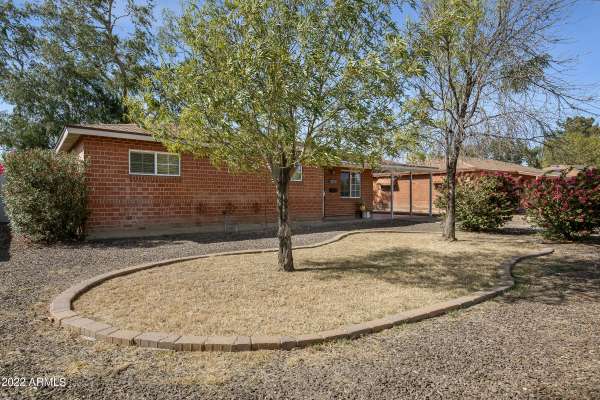For more information regarding the value of a property, please contact us for a free consultation.
2334 W WELDON Avenue Phoenix, AZ 85015
Want to know what your home might be worth? Contact us for a FREE valuation!

Our team is ready to help you sell your home for the highest possible price ASAP
Key Details
Sold Price $422,000
Property Type Single Family Home
Sub Type Single Family - Detached
Listing Status Sold
Purchase Type For Sale
Square Footage 1,247 sqft
Price per Sqft $338
Subdivision Siesta Terrace 1
MLS Listing ID 6401448
Sold Date 07/01/22
Style Ranch
Bedrooms 3
HOA Y/N No
Originating Board Arizona Regional Multiple Listing Service (ARMLS)
Year Built 1953
Annual Tax Amount $1,166
Tax Year 2021
Lot Size 6,242 Sqft
Acres 0.14
Property Description
This stunning mid-century charmer is centrally located between the Abrazo and Dignity Health Hospitals, Encanto Park, shopping, dining, nightlife, and GCU. The Siesta Terrace neighborhood is conveniently tucked away on the East-side of I-17 with easy freeway access and just mere minutes to downtown or uptown. Nestled along the canal, so no neighbors behind you! With its mature shade trees, paver patio, and wood privacy fence, this delightful ranch-style home is made for backyard entertaining! This alluring brick home also boasts of a GAS range, Black Galaxy granite countertops, energy-efficient windows, no interior steps, a shiplap accent wall, and a master walk-in closet! No HOA! The storage units and brand new washer and dryer convey.
Location
State AZ
County Maricopa
Community Siesta Terrace 1
Direction From 19th Ave travel west on Osborn Rd, turn right on 23rd Ave, left on Weldon Ave, house is on the right.
Rooms
Other Rooms Family Room
Den/Bedroom Plus 3
Separate Den/Office N
Interior
Interior Features Eat-in Kitchen, No Interior Steps, 3/4 Bath Master Bdrm, High Speed Internet, Granite Counters
Heating Electric
Cooling Refrigeration
Flooring Carpet, Tile
Fireplaces Number No Fireplace
Fireplaces Type None
Fireplace No
Window Features Double Pane Windows,Low Emissivity Windows
SPA None
Laundry See Remarks
Exterior
Exterior Feature Storage
Parking Features Separate Strge Area, Unassigned
Carport Spaces 1
Fence Wood
Pool None
Utilities Available APS, SW Gas
Amenities Available None
Roof Type Composition
Private Pool No
Building
Lot Description Sprinklers In Rear, Desert Front, Grass Back
Story 1
Sewer Public Sewer
Water City Water
Architectural Style Ranch
Structure Type Storage
New Construction No
Schools
Elementary Schools Alhambra Traditional School
Middle Schools Alhambra Traditional School
High Schools Central High School
School District Phoenix Union High School District
Others
HOA Fee Include No Fees
Senior Community No
Tax ID 110-19-022
Ownership Fee Simple
Acceptable Financing Cash, Conventional, 1031 Exchange, FHA, VA Loan
Horse Property N
Listing Terms Cash, Conventional, 1031 Exchange, FHA, VA Loan
Financing VA
Read Less

Copyright 2024 Arizona Regional Multiple Listing Service, Inc. All rights reserved.
Bought with Jason Mitchell Real Estate
GET MORE INFORMATION




