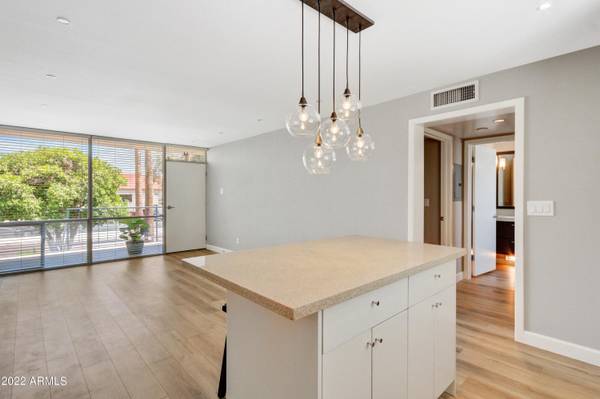For more information regarding the value of a property, please contact us for a free consultation.
7601 E 2ND Street #14 Scottsdale, AZ 85251
Want to know what your home might be worth? Contact us for a FREE valuation!

Our team is ready to help you sell your home for the highest possible price ASAP
Key Details
Sold Price $335,000
Property Type Condo
Sub Type Apartment Style/Flat
Listing Status Sold
Purchase Type For Sale
Square Footage 641 sqft
Price per Sqft $522
Subdivision The Bon Vie Condominium
MLS Listing ID 6404168
Sold Date 07/29/22
Style Contemporary
Bedrooms 1
HOA Fees $300/mo
HOA Y/N Yes
Originating Board Arizona Regional Multiple Listing Service (ARMLS)
Year Built 1977
Annual Tax Amount $575
Tax Year 2021
Lot Size 636 Sqft
Acres 0.01
Property Description
. A DEAL on this Old Town Scottsdale area GEM. These cool, mid-century modern vibe condos are rarely available. Lovely landscape. Sleek cabinets w/ quartz countertops, stainless appliances.. Bathroom w/ subway & glass tile, newer vanity & fixture. New wood-look luxury vinyl floors, Decora style light switches/outlets. LED recessed lighting. Fresh paint. Window wall creates indoor/outdoor feel. Relaxing balcony w/ mountain view. Private lap size community pool. At the end of the quaint street is path to the Hayden greenbelt & golf. Near MLB Spring Training Baseball, restaurants, nightlife, hundreds of events, entertainment, galleries, museums, theater, shopping, farmer's market, Scottsdale Center for the Arts, & more. WOW! A forward thinking developer remodeled this entire complex in 2004 with a timeless modern contemporary vibe. Beautiful grounds and exceptional location make this a highly sought after community.
Location
State AZ
County Maricopa
Community The Bon Vie Condominium
Direction Indian School to Miller. South on Miller to 2nd ST. East(left) on 2nd ST. Unit 14 is in the West building, upstairs, 2nd unit West of Pool. Park behind Unit #14 or across the street.
Rooms
Den/Bedroom Plus 1
Separate Den/Office N
Interior
Interior Features Eat-in Kitchen, Breakfast Bar, No Interior Steps, Kitchen Island, High Speed Internet
Heating Electric
Cooling Refrigeration, Programmable Thmstat
Flooring Laminate
Fireplaces Number No Fireplace
Fireplaces Type None
Fireplace No
Window Features Double Pane Windows
SPA None
Exterior
Exterior Feature Balcony
Parking Features Rear Vehicle Entry, Assigned, Detached
Carport Spaces 1
Fence Block, Wrought Iron
Pool None
Community Features Community Pool Htd, Community Pool
Utilities Available APS
Amenities Available Management, Rental OK (See Rmks)
View City Lights
Roof Type Foam
Private Pool No
Building
Lot Description Sprinklers In Front, Gravel/Stone Front, Grass Front, Auto Timer H2O Front
Story 2
Builder Name Bldg Remod. 05
Sewer Public Sewer
Water City Water
Architectural Style Contemporary
Structure Type Balcony
New Construction No
Schools
Elementary Schools Navajo Elementary School
Middle Schools Mohave Middle School
High Schools Saguaro Elementary School
School District Scottsdale Unified District
Others
HOA Name AZ Comm Mgmt Svc
HOA Fee Include Roof Repair,Insurance,Sewer,Pest Control,Maintenance Grounds,Front Yard Maint,Trash,Water,Roof Replacement,Maintenance Exterior
Senior Community No
Tax ID 130-28-209
Ownership Condominium
Acceptable Financing Cash, Conventional, FHA, VA Loan
Horse Property N
Listing Terms Cash, Conventional, FHA, VA Loan
Financing Conventional
Read Less

Copyright 2024 Arizona Regional Multiple Listing Service, Inc. All rights reserved.
Bought with Russ Lyon Sotheby's International Realty
GET MORE INFORMATION




