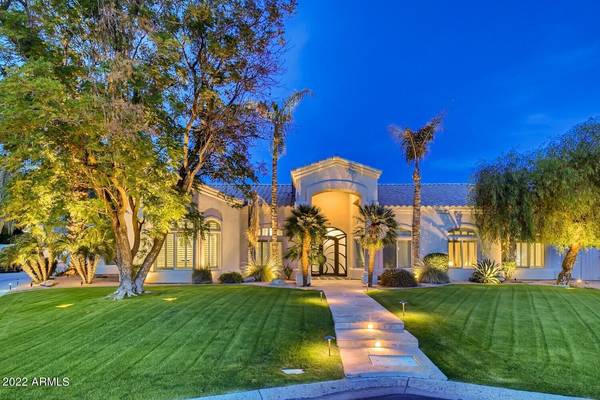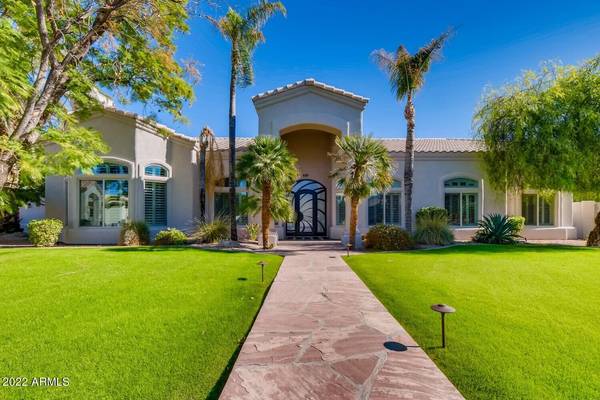For more information regarding the value of a property, please contact us for a free consultation.
5345 E MCLELLAN Road #119 Mesa, AZ 85205
Want to know what your home might be worth? Contact us for a FREE valuation!

Our team is ready to help you sell your home for the highest possible price ASAP
Key Details
Sold Price $1,150,000
Property Type Single Family Home
Sub Type Single Family - Detached
Listing Status Sold
Purchase Type For Sale
Square Footage 3,150 sqft
Price per Sqft $365
Subdivision Alta Mesa Estates 1
MLS Listing ID 6404707
Sold Date 07/19/22
Style Contemporary
Bedrooms 4
HOA Fees $85/qua
HOA Y/N Yes
Originating Board Arizona Regional Multiple Listing Service (ARMLS)
Year Built 1994
Annual Tax Amount $5,092
Tax Year 2021
Lot Size 0.388 Acres
Acres 0.39
Property Description
Contemporary Stunner- Rebuild from the Studs up! **Detached Guest Casita with Steam Shower and Wet Bar Not Included In Square Footage**The property sits at the end of a private cul-de-sac on over 1/3 acre with the home having a coveted side-entry garage. This complete remodel was stripped down to the studs (interior) and rebuilt by Architect Designer icon, Nick Tsontakis with 14 foot ceilings and custom soffit curves. It has a ''wow!'' entry through the oversized, custom front door looking towards a 14 foot, nine inch vanishing glass pocket door which spans the entire living and dining area that when open, brings the patio and interior home together - fabulous for entertaining. The wet-bar transitions from the living area to the expansive gourmet kitchen, which boasts floor to ceiling windows with shades, self/soft close cabinetry, waterfall island, quartz countertops, and television. All new windows in 2016. Pool and patio redone in 2020. Guest quarters with separate entry can be anything you want or need it to be: work-from-home office, pool/ping pong table/game room, mother-in-law suite or teen hang out. You're just a five minute golf cart ride to the #1 tee box and clubhouse.
Location
State AZ
County Maricopa
Community Alta Mesa Estates 1
Direction Higley (north of Brown) to McLellan, east past church to gated entrance to Alta Mesa Estates on right, through gates turn right and first cul-de-sac on left- home is straight ahead, No Sign
Rooms
Other Rooms Guest Qtrs-Sep Entrn, Great Room
Guest Accommodations 524.0
Den/Bedroom Plus 5
Separate Den/Office Y
Interior
Interior Features Eat-in Kitchen, Breakfast Bar, 9+ Flat Ceilings, Wet Bar, Kitchen Island, Bidet, Double Vanity, Full Bth Master Bdrm, Separate Shwr & Tub, Tub with Jets
Heating Electric
Cooling Refrigeration, Ceiling Fan(s)
Flooring Tile
Fireplaces Type 2 Fireplace
Fireplace Yes
Window Features Skylight(s)
SPA None
Laundry Wshr/Dry HookUp Only
Exterior
Exterior Feature Covered Patio(s), Misting System, Built-in Barbecue, Separate Guest House
Parking Features Attch'd Gar Cabinets, Dir Entry frm Garage
Garage Spaces 3.0
Garage Description 3.0
Fence Block
Pool Private
Community Features Gated Community, Golf, Playground, Biking/Walking Path, Clubhouse
Utilities Available SRP
Amenities Available Management
Roof Type Tile
Private Pool Yes
Building
Lot Description Sprinklers In Rear, Sprinklers In Front, Cul-De-Sac, Grass Front
Story 1
Builder Name Custom
Sewer Public Sewer
Water City Water
Architectural Style Contemporary
Structure Type Covered Patio(s),Misting System,Built-in Barbecue, Separate Guest House
New Construction No
Schools
Elementary Schools Mendoza Elementary School
Middle Schools Shepherd Junior High School
High Schools Red Mountain High School
School District Mesa Unified District
Others
HOA Name AMCA
HOA Fee Include Maintenance Grounds
Senior Community No
Tax ID 141-45-575
Ownership Fee Simple
Acceptable Financing Cash, Conventional
Horse Property N
Listing Terms Cash, Conventional
Financing Conventional
Read Less

Copyright 2024 Arizona Regional Multiple Listing Service, Inc. All rights reserved.
Bought with Walt Danley Local Luxury Christie's International Real Estate
GET MORE INFORMATION




