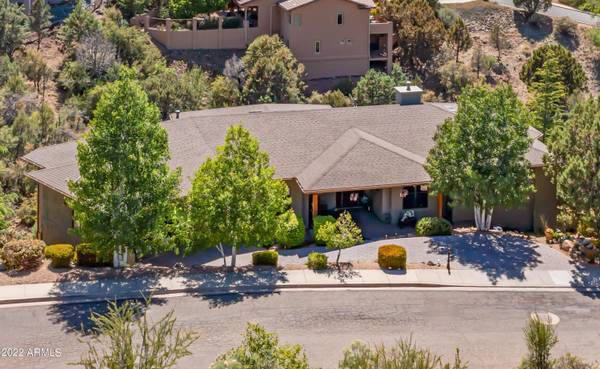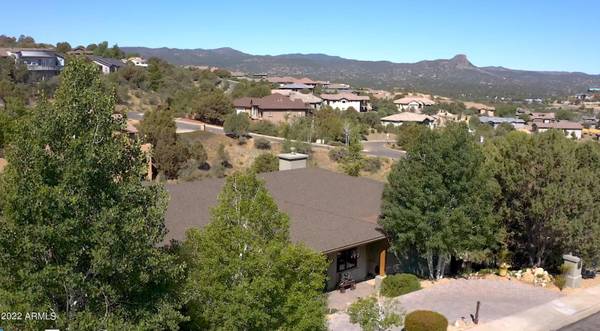For more information regarding the value of a property, please contact us for a free consultation.
873 SPRING Trail Prescott, AZ 86303
Want to know what your home might be worth? Contact us for a FREE valuation!

Our team is ready to help you sell your home for the highest possible price ASAP
Key Details
Sold Price $1,000,000
Property Type Single Family Home
Sub Type Single Family - Detached
Listing Status Sold
Purchase Type For Sale
Square Footage 3,729 sqft
Price per Sqft $268
Subdivision The Foothills Amd Plat Phase 2
MLS Listing ID 6399997
Sold Date 09/13/22
Style Ranch
Bedrooms 3
HOA Fees $36/ann
HOA Y/N Yes
Originating Board Arizona Regional Multiple Listing Service (ARMLS)
Year Built 2004
Annual Tax Amount $3,377
Tax Year 2021
Lot Size 0.445 Acres
Acres 0.45
Property Description
Spectacular Views from this incredible Custom Home in the Foothills. This 3 Bedroom 2.5 bath home has the master bedroom and main living area on the main floor, living room with gas fireplace, Split Floorplan with Large Bedrooms. New Roof 2/2022. Hiking trail is at the End of the Block and Goldwater Lake is Minutes Away. Sauna in the partially finished basement. Huge 2.5 car garage with lots of cabinets and a shop area. Central vacuum system. Family room/game room or possibly extra large bedroom. Dual-zone AC/Heat. These views are very hard to beat, enjoy the sunsets around Thumb Butte from one of the many decks. Entertain with the natural gas BBQ. Many extras, see this extremely well maintained home today, it will not last long
Location
State AZ
County Yavapai
Community The Foothills Amd Plat Phase 2
Direction Gurley (Hwy 69) South on Mt Vernon to Nathan Lane, left to Autumn Breeze, Right on Spring Trail, Sign on your Right
Rooms
Other Rooms ExerciseSauna Room, Great Room, Family Room, BonusGame Room
Basement Walk-Out Access, Partial
Master Bedroom Split
Den/Bedroom Plus 5
Separate Den/Office Y
Interior
Interior Features Upstairs, Eat-in Kitchen, 9+ Flat Ceilings, Central Vacuum, Kitchen Island, Pantry, Double Vanity, Full Bth Master Bdrm, High Speed Internet, Granite Counters
Heating Natural Gas
Cooling Refrigeration, Ceiling Fan(s)
Flooring Carpet, Laminate, Tile, Wood
Fireplaces Type 1 Fireplace, Gas
Fireplace Yes
Window Features Double Pane Windows
SPA None
Laundry Wshr/Dry HookUp Only
Exterior
Garage Spaces 2.5
Garage Description 2.5
Fence None
Pool None
Utilities Available Oth Gas (See Rmrks), APS
View City Lights, Mountain(s)
Roof Type Composition
Private Pool No
Building
Lot Description Cul-De-Sac, Auto Timer H2O Front, Auto Timer H2O Back
Story 2
Builder Name UNK
Sewer Public Sewer
Water City Water
Architectural Style Ranch
New Construction No
Schools
Elementary Schools Out Of Maricopa Cnty
Middle Schools Out Of Maricopa Cnty
High Schools Out Of Maricopa Cnty
School District Out Of Area
Others
HOA Name Foothills Prop Owner
HOA Fee Include Other (See Remarks)
Senior Community No
Tax ID 110-17-134
Ownership Fee Simple
Acceptable Financing Cash, Conventional, 1031 Exchange
Horse Property N
Listing Terms Cash, Conventional, 1031 Exchange
Financing Conventional
Read Less

Copyright 2024 Arizona Regional Multiple Listing Service, Inc. All rights reserved.
Bought with Non-MLS Office
GET MORE INFORMATION




