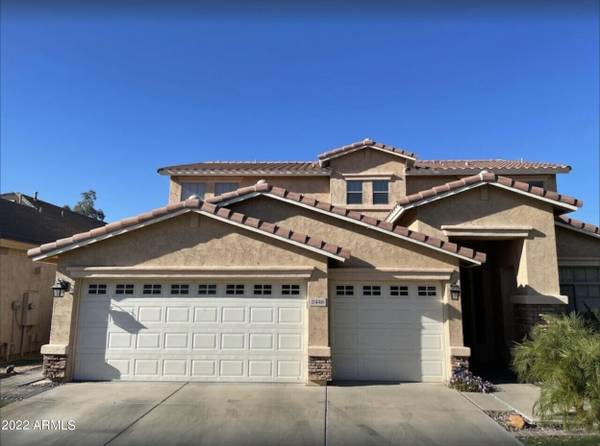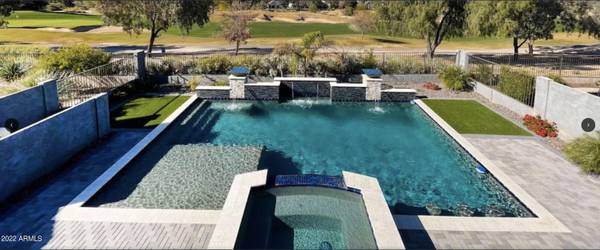For more information regarding the value of a property, please contact us for a free consultation.
2446 E FREMONT Road Phoenix, AZ 85042
Want to know what your home might be worth? Contact us for a FREE valuation!

Our team is ready to help you sell your home for the highest possible price ASAP
Key Details
Sold Price $850,000
Property Type Single Family Home
Sub Type Single Family - Detached
Listing Status Sold
Purchase Type For Sale
Square Footage 3,098 sqft
Price per Sqft $274
Subdivision Fairways At The Legacy Unit 1 Replat
MLS Listing ID 6397905
Sold Date 06/02/22
Style Ranch
Bedrooms 4
HOA Fees $175/mo
HOA Y/N Yes
Originating Board Arizona Regional Multiple Listing Service (ARMLS)
Year Built 2000
Annual Tax Amount $5,439
Tax Year 2021
Lot Size 7,141 Sqft
Acres 0.16
Property Description
This home backs a golf course within a gated community, and has a beautiful distant cityscape view that lights up at night. The backyard is a vacation paradise! Beautiful heated hot tub and heated pool. Massive built in BBQ kitchen and four fire features to ensure maximum outdoor enjoyment. Relax spending time on your second story balcony soaking in the views. It has a stairwell down to the pool area when you are ready to join the fun. The inside is spacious and beautifully remodeled. There are four bedrooms, 3 full bathrooms and a loft all upstairs. The master bedroom is huge with a fully remodeled bath with a tub, shower, and dual vanities. Downstairs has One bedroom and 1 full bath.The home is close to shopping, restaurants, and just 4 miles from South Mountain Park. queen bed and 1 full bathroom. The home is close to shopping, restaurants, and just 4 miles from South Mountain Park with mountain biking, popular hikes and scenic views. It is a 15 minute drive from Sky Harbor airport, 15 minutes from downtown Phoenix and very centrally located to the spring training ballparks located valley wide.
Location
State AZ
County Maricopa
Community Fairways At The Legacy Unit 1 Replat
Direction Baseline to 24th, 24th North to Legacy Gated community. Slight right onto Fremont.
Rooms
Other Rooms Loft, Family Room, BonusGame Room
Master Bedroom Upstairs
Den/Bedroom Plus 7
Separate Den/Office Y
Interior
Interior Features Mstr Bdrm Sitting Rm, Upstairs, Walk-In Closet(s), Eat-in Kitchen, 9+ Flat Ceilings, Drink Wtr Filter Sys, Vaulted Ceiling(s), Kitchen Island, Pantry, Double Vanity, Full Bth Master Bdrm, Separate Shwr & Tub, High Speed Internet
Heating Natural Gas
Cooling Refrigeration, Ceiling Fan(s)
Flooring Carpet, Tile
Fireplaces Type 1 Fireplace, Family Room, Gas
Fireplace Yes
Window Features Double Pane Windows
SPA Heated
Laundry 220 V Dryer Hookup, Dryer Included, Inside, Washer Included
Exterior
Exterior Feature Balcony, Covered Patio(s), Patio, Private Street(s), Private Yard
Parking Features Electric Door Opener
Garage Spaces 3.0
Garage Description 3.0
Fence Block, Wrought Iron
Pool Variable Speed Pump, Heated, Private
Community Features Gated Community, Near Bus Stop, Golf
Utilities Available SRP, SW Gas
Amenities Available Management, Rental OK (See Rmks)
View City Lights, Mountain(s)
Roof Type Tile
Private Pool Yes
Building
Lot Description Sprinklers In Rear, Sprinklers In Front, On Golf Course, Grass Front, Grass Back, Auto Timer H2O Front, Auto Timer H2O Back
Story 2
Builder Name Uknown
Sewer Public Sewer
Water City Water
Architectural Style Ranch
Structure Type Balcony, Covered Patio(s), Patio, Private Street(s), Private Yard
New Construction No
Schools
Elementary Schools Cloves C Campbell Sr Elementary School
Middle Schools Kyrene De Las Manitas School
High Schools South Mountain High School
School District Tempe Union High School District
Others
HOA Name City Property Manage
HOA Fee Include Maintenance Grounds, Street Maint
Senior Community No
Tax ID 122-96-120
Ownership Fee Simple
Acceptable Financing Cash, Conventional, 1031 Exchange, VA Loan
Horse Property N
Listing Terms Cash, Conventional, 1031 Exchange, VA Loan
Financing Conventional
Special Listing Condition Owner/Agent
Read Less

Copyright 2024 Arizona Regional Multiple Listing Service, Inc. All rights reserved.
Bought with Russ Lyon Sotheby's International Realty
GET MORE INFORMATION




