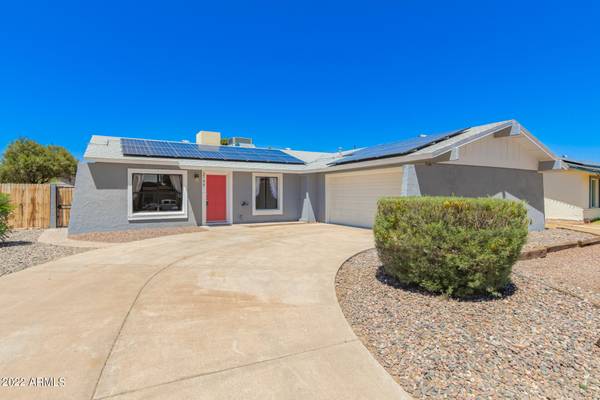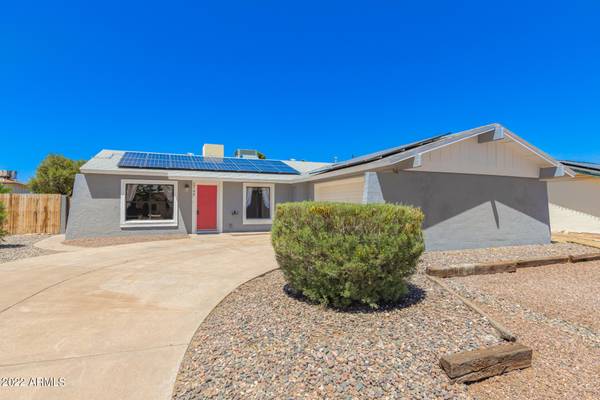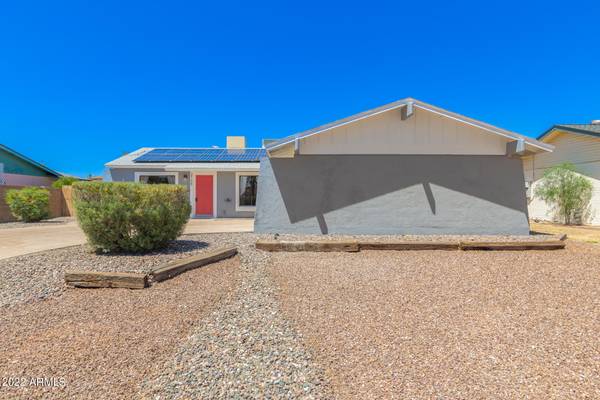For more information regarding the value of a property, please contact us for a free consultation.
3748 W ACOMA Drive Phoenix, AZ 85053
Want to know what your home might be worth? Contact us for a FREE valuation!

Our team is ready to help you sell your home for the highest possible price ASAP
Key Details
Sold Price $415,000
Property Type Single Family Home
Sub Type Single Family - Detached
Listing Status Sold
Purchase Type For Sale
Square Footage 1,170 sqft
Price per Sqft $354
Subdivision Thunderbird Village 3
MLS Listing ID 6394660
Sold Date 06/10/22
Style Ranch
Bedrooms 3
HOA Y/N No
Originating Board Arizona Regional Multiple Listing Service (ARMLS)
Year Built 1974
Annual Tax Amount $522
Tax Year 2021
Lot Size 8,015 Sqft
Acres 0.18
Property Description
This is not your typical Remodel... Pride of Workmanship and Premium Materials shine throughout, in a home renovated from top to bottom! Stunning Kitchen featuring Quartz Countertops. NEW Stainless Steel Appliances, Soft-Close Cabinetry with Pull-Out Racks, Pull-Down Sprayer in Kitchen Faucet with Oversized Stainless Steel Sink and Glass-Tile Backsplash. Laminate Tile Flooring throughout, with LED Light Fixtures and Premium Hardware. Porcelain Bathroom Tiles with Granite Counters and Dual-Flush Toilets. Oversized 2nd Bedroom and Barn-Door entry in 3rd Bedroom, plus Sliding Door access to the Covered Patio from Multiple Bedrooms. Trane AC unit installed 2017, and New Roof in 2014. 2-Car Garage with Epoxy, New AC Registers, and Electric Service Panel replaced in 2017. Solar Panels drastically reduce utility expenses, New Baseboards and Trim, Braided Stainless Steel plumbing supply lines, and SO MUCH MORE! Call to view the home today!
Location
State AZ
County Maricopa
Community Thunderbird Village 3
Direction Head north on 35th Ave, Turn left onto Acoma Dr. Property will be on the right.
Rooms
Master Bedroom Split
Den/Bedroom Plus 3
Separate Den/Office N
Interior
Interior Features Eat-in Kitchen, 9+ Flat Ceilings, No Interior Steps, Pantry, 3/4 Bath Master Bdrm, High Speed Internet
Heating Electric
Cooling Refrigeration
Flooring Laminate, Tile
Fireplaces Number No Fireplace
Fireplaces Type Other (See Remarks), None
Fireplace No
Window Features Double Pane Windows
SPA None
Laundry Wshr/Dry HookUp Only
Exterior
Exterior Feature Covered Patio(s), Patio
Parking Features Dir Entry frm Garage, Electric Door Opener
Garage Spaces 2.0
Garage Description 2.0
Fence Block
Pool None
Community Features Playground, Biking/Walking Path
Utilities Available APS, SW Gas
Amenities Available None
Roof Type Composition
Private Pool No
Building
Lot Description Gravel/Stone Front, Gravel/Stone Back, Grass Back
Story 1
Builder Name Unknown
Sewer Public Sewer
Water City Water
Architectural Style Ranch
Structure Type Covered Patio(s),Patio
New Construction No
Schools
Elementary Schools Ironwood Elementary School
Middle Schools Desert Foothills Middle School
High Schools Greenway High School
School District Glendale Union High School District
Others
HOA Fee Include No Fees
Senior Community No
Tax ID 207-11-527
Ownership Fee Simple
Acceptable Financing Cash, Conventional, FHA, VA Loan
Horse Property N
Listing Terms Cash, Conventional, FHA, VA Loan
Financing FHA
Read Less

Copyright 2024 Arizona Regional Multiple Listing Service, Inc. All rights reserved.
Bought with A.Z. & Associates
GET MORE INFORMATION




