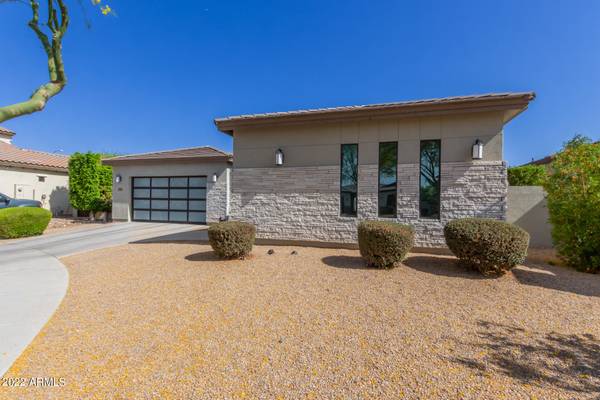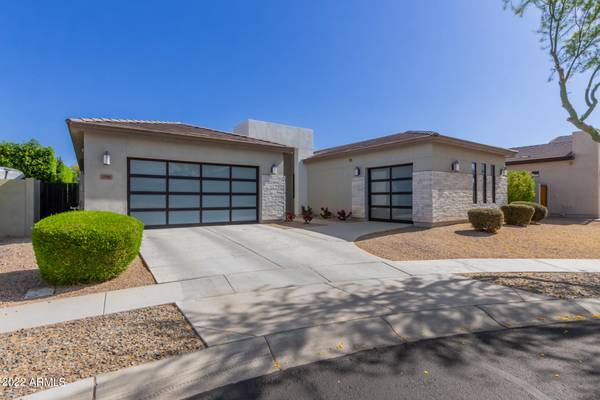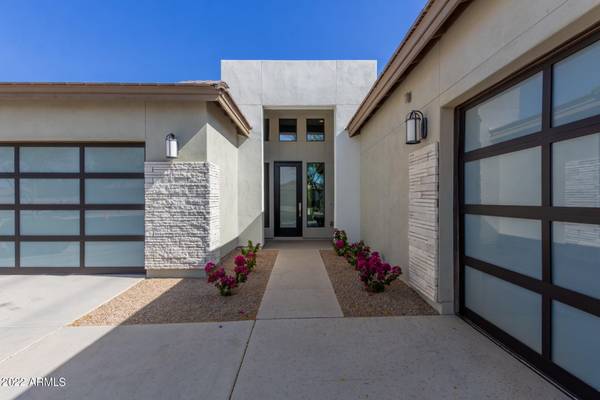For more information regarding the value of a property, please contact us for a free consultation.
3792 E CANYON Place Chandler, AZ 85249
Want to know what your home might be worth? Contact us for a FREE valuation!

Our team is ready to help you sell your home for the highest possible price ASAP
Key Details
Sold Price $1,100,000
Property Type Single Family Home
Sub Type Single Family - Detached
Listing Status Sold
Purchase Type For Sale
Square Footage 2,699 sqft
Price per Sqft $407
Subdivision Avian Meadows
MLS Listing ID 6389248
Sold Date 06/03/22
Bedrooms 3
HOA Fees $89/mo
HOA Y/N Yes
Originating Board Arizona Regional Multiple Listing Service (ARMLS)
Year Built 2015
Annual Tax Amount $3,127
Tax Year 2021
Lot Size 9,409 Sqft
Acres 0.22
Property Description
Stunning move in ready home. Nearly $300k in upgrades.This model starts over $1m in Queen Creek. Cul-di-sac lot. Oversized 3-car split garage with stone accents. North/South exposure. Water filtration throughout. Perfect for entertaining. Upscale light fixtures/ceiling fans, trending wood-look tile flooring, neutral palette, & 15 foot multi-sliding glass doors to the back patio in the impressive great room. Elegant chef's kitchen showcases plenty of cabinets, a pantry, glossy SS appliances, gleaming quartzite counters, & a large waterfall style island. Den/office. Split Master bedroom. Bedroom 2 & 3 each have their own bathroom. Loads of built-in cabinets for extra storage in the main garage. Amazing pool with fire feature. Electric shade screen.
Location
State AZ
County Maricopa
Community Avian Meadows
Rooms
Other Rooms Great Room
Master Bedroom Split
Den/Bedroom Plus 4
Separate Den/Office Y
Interior
Interior Features Eat-in Kitchen, Breakfast Bar, 9+ Flat Ceilings, Double Vanity, Full Bth Master Bdrm, Separate Shwr & Tub, Granite Counters
Heating Natural Gas
Cooling Refrigeration, ENERGY STAR Qualified Equipment
Fireplaces Type 2 Fireplace, Gas
Fireplace Yes
SPA None
Laundry Wshr/Dry HookUp Only
Exterior
Exterior Feature Covered Patio(s)
Garage Spaces 3.0
Garage Description 3.0
Fence Block
Pool Variable Speed Pump, Private
Community Features Playground, Biking/Walking Path
Utilities Available SRP, SW Gas
Amenities Available Management
Roof Type Tile
Private Pool Yes
Building
Lot Description Desert Back, Desert Front, Cul-De-Sac
Story 1
Builder Name Toll Brothers
Sewer Public Sewer
Water City Water
Structure Type Covered Patio(s)
New Construction No
Schools
Elementary Schools Robert J.C. Rice Elementary School
Middle Schools Willie & Coy Payne Jr. High
High Schools Perry High School
School District Chandler Unified District
Others
HOA Name Associated Asset
HOA Fee Include Maintenance Grounds
Senior Community No
Tax ID 304-75-706
Ownership Fee Simple
Acceptable Financing Cash, Conventional
Horse Property N
Listing Terms Cash, Conventional
Financing Cash
Read Less

Copyright 2024 Arizona Regional Multiple Listing Service, Inc. All rights reserved.
Bought with RE/MAX Alliance Group
GET MORE INFORMATION




