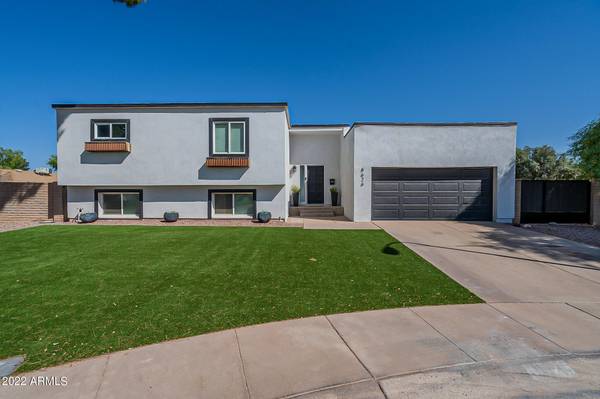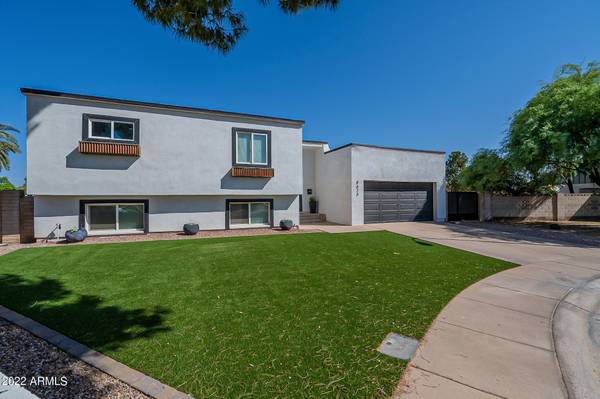For more information regarding the value of a property, please contact us for a free consultation.
8626 E WHITTON Avenue Scottsdale, AZ 85251
Want to know what your home might be worth? Contact us for a FREE valuation!

Our team is ready to help you sell your home for the highest possible price ASAP
Key Details
Sold Price $1,165,000
Property Type Single Family Home
Sub Type Single Family - Detached
Listing Status Sold
Purchase Type For Sale
Square Footage 2,491 sqft
Price per Sqft $467
Subdivision Park Scottsdale 14
MLS Listing ID 6393394
Sold Date 06/30/22
Style Contemporary
Bedrooms 4
HOA Y/N No
Originating Board Arizona Regional Multiple Listing Service (ARMLS)
Year Built 1970
Annual Tax Amount $2,010
Tax Year 2021
Lot Size 0.280 Acres
Acres 0.28
Property Description
Up and running short term vacation rental home in Scottsdale near golf, parks, old town and tons of restaurants! When you step inside and this unique home you will love open floor plan and appreciate the separate levels and living spaces! Enjoy cooking up a delicious family meal in your gourmet kitchen featuring an oversized island, Gas cooktop, stainless steel appliances, and plenty of cabinet space. Head outside and play a game of hoops on your own personal basketball court, throw bags in a friendly game of cornhole on your turf, take a dip in your generously sized sparkling heated pool, or relax by the firepit and enjoy the outdoors. Master bedroom and bathroom are both very large and your perfect retreat from the chaos of kids and guests :). Ready for an investor or home owner! the sun? Your guests can take their time to get ready in their own private space and head on down to Old Town Scottsdale located minutes away for world famous dining, first class shopping, and exciting nightlife! Come check it out today, his home won't last long!
Location
State AZ
County Maricopa
Community Park Scottsdale 14
Direction 101 Exit on Thomas, North on 86th St, East on E Earl Dr. follow around to Whitton West to Home
Rooms
Other Rooms Great Room, BonusGame Room
Basement Finished, Full
Master Bedroom Split
Den/Bedroom Plus 5
Separate Den/Office N
Interior
Interior Features Upstairs, Eat-in Kitchen, Kitchen Island, Pantry, Double Vanity, Full Bth Master Bdrm, Separate Shwr & Tub
Heating Natural Gas
Cooling Refrigeration, Programmable Thmstat, Ceiling Fan(s)
Flooring Carpet, Tile
Fireplaces Number No Fireplace
Fireplaces Type Fire Pit, None
Fireplace No
Window Features Vinyl Frame,ENERGY STAR Qualified Windows,Double Pane Windows,Low Emissivity Windows
SPA None
Laundry Engy Star (See Rmks)
Exterior
Exterior Feature Gazebo/Ramada, Patio, Sport Court(s), Built-in Barbecue
Parking Features Electric Door Opener, Rear Vehicle Entry, RV Gate, RV Access/Parking
Garage Spaces 2.0
Garage Description 2.0
Fence Block
Pool Diving Pool, Fenced, Heated, Private
Community Features Near Bus Stop
Utilities Available SRP, SW Gas
Amenities Available None
Roof Type Foam
Private Pool Yes
Building
Lot Description Sprinklers In Front, Cul-De-Sac, Synthetic Grass Frnt, Synthetic Grass Back
Story 2
Builder Name HALLCRAFT HOMES
Sewer Public Sewer
Water City Water
Architectural Style Contemporary
Structure Type Gazebo/Ramada,Patio,Sport Court(s),Built-in Barbecue
New Construction No
Schools
Elementary Schools Pima Elementary School
Middle Schools Supai Middle School
High Schools Coronado High School
School District Scottsdale Unified District
Others
HOA Fee Include No Fees
Senior Community No
Tax ID 130-40-076
Ownership Fee Simple
Acceptable Financing Cash, Conventional, FHA, VA Loan
Horse Property N
Listing Terms Cash, Conventional, FHA, VA Loan
Financing Conventional
Special Listing Condition Owner/Agent
Read Less

Copyright 2025 Arizona Regional Multiple Listing Service, Inc. All rights reserved.
Bought with Jason Mitchell Real Estate



