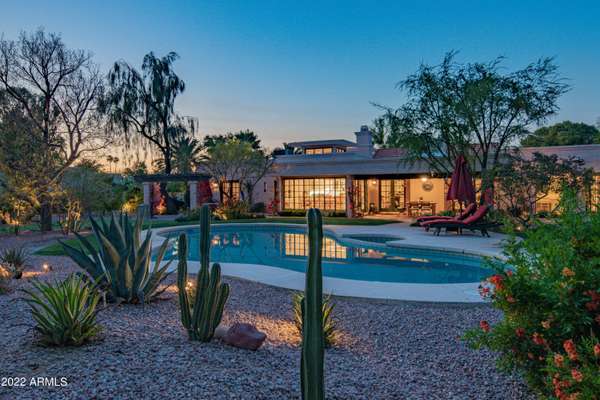For more information regarding the value of a property, please contact us for a free consultation.
5341 E YUCCA Street Scottsdale, AZ 85254
Want to know what your home might be worth? Contact us for a FREE valuation!

Our team is ready to help you sell your home for the highest possible price ASAP
Key Details
Sold Price $1,823,500
Property Type Single Family Home
Sub Type Single Family - Detached
Listing Status Sold
Purchase Type For Sale
Square Footage 2,865 sqft
Price per Sqft $636
Subdivision Desert Homes Lot 1-40
MLS Listing ID 6388709
Sold Date 06/28/22
Style Ranch
Bedrooms 4
HOA Y/N No
Originating Board Arizona Regional Multiple Listing Service (ARMLS)
Year Built 1979
Annual Tax Amount $5,431
Tax Year 2021
Lot Size 0.825 Acres
Acres 0.83
Property Description
Nestled in the prime 85254 zip code, this home is minutes away from the new PV Mall development and all that Scottsdale has to offer. This home has been renovated top-to-bottom with no expense spared. You'll love the smooth walls, hardwood floors, and remodeled bathrooms. The kitchen is a chef's dream with Sub Zero, Gaggenau and Dacor appliances. There are beautiful views and patios outside of every room, perfect for entertaining and enjoying Arizona's amazing weather. The new garage doors, custom gates, and exterior paint are beautiful additions to this already stunning home. Mature trees provide plenty of shade and privacy while the brick walkways add extra charm. The expansive lot (.8 acres zoned R35) has room for an RV garage or casita; with new irrigation, landscaping and lighting.
Location
State AZ
County Maricopa
Community Desert Homes Lot 1-40
Direction 54th and Cholla -- South to Yucca -- West (right) on Yucca -- Home is on the left
Rooms
Other Rooms Library-Blt-in Bkcse, Guest Qtrs-Sep Entrn, Great Room, Family Room
Den/Bedroom Plus 6
Separate Den/Office Y
Interior
Interior Features Eat-in Kitchen, Breakfast Bar, Drink Wtr Filter Sys, No Interior Steps, Vaulted Ceiling(s), Wet Bar, Kitchen Island, Double Vanity, Full Bth Master Bdrm, High Speed Internet
Heating Electric
Cooling Refrigeration, Programmable Thmstat, Ceiling Fan(s)
Flooring Wood
Fireplaces Type Other (See Remarks), 3+ Fireplace, Family Room, Master Bedroom
Fireplace Yes
Window Features Skylight(s),Wood Frames
SPA Heated,Private
Laundry Engy Star (See Rmks)
Exterior
Exterior Feature Covered Patio(s), Patio, Private Yard, Storage
Parking Features Attch'd Gar Cabinets, Dir Entry frm Garage, Electric Door Opener, RV Gate, RV Access/Parking, Gated
Garage Spaces 2.0
Garage Description 2.0
Fence Block
Pool Private
Utilities Available APS
Amenities Available None
View Mountain(s)
Roof Type Tile,Foam
Private Pool Yes
Building
Lot Description Sprinklers In Rear, Sprinklers In Front, Grass Back, Synthetic Grass Back, Auto Timer H2O Front, Auto Timer H2O Back
Story 1
Builder Name NA
Sewer Public Sewer
Water City Water
Architectural Style Ranch
Structure Type Covered Patio(s),Patio,Private Yard,Storage
New Construction No
Schools
Elementary Schools Sequoya Elementary School
Middle Schools Cocopah Middle School
High Schools Chaparral High School
School District Scottsdale Unified District
Others
HOA Fee Include No Fees
Senior Community No
Tax ID 167-63-032
Ownership Fee Simple
Acceptable Financing Cash, Conventional
Horse Property N
Listing Terms Cash, Conventional
Financing Conventional
Read Less

Copyright 2024 Arizona Regional Multiple Listing Service, Inc. All rights reserved.
Bought with Launch Powered By Compass
GET MORE INFORMATION




