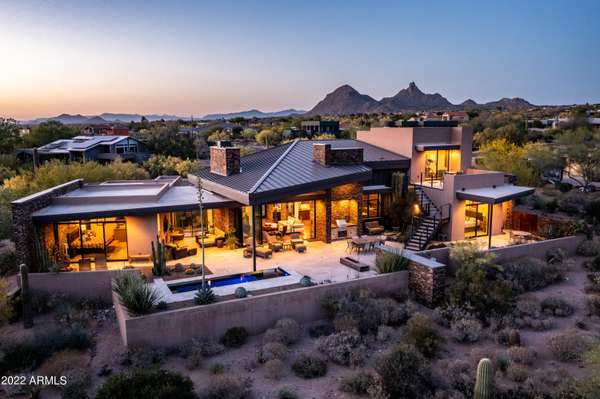For more information regarding the value of a property, please contact us for a free consultation.
9545 E CONQUISTADORES Drive Scottsdale, AZ 85255
Want to know what your home might be worth? Contact us for a FREE valuation!

Our team is ready to help you sell your home for the highest possible price ASAP
Key Details
Sold Price $3,450,000
Property Type Single Family Home
Sub Type Single Family - Detached
Listing Status Sold
Purchase Type For Sale
Square Footage 3,741 sqft
Price per Sqft $922
Subdivision Pinnacle Peak Vistas
MLS Listing ID 6392128
Sold Date 07/15/22
Style Contemporary
Bedrooms 3
HOA Y/N No
Originating Board Arizona Regional Multiple Listing Service (ARMLS)
Year Built 2013
Annual Tax Amount $6,326
Tax Year 2021
Lot Size 1.134 Acres
Acres 1.13
Property Description
Striking desert contemporary estate designed by Erik Peterson of PHX Architecture tucked between Pinnacle Peak and DC Ranch in Pinnacle Peak Vistas, sits on 1.2 acres with unencumbered open vistas, beauty and privacy. Architecturally rich, the 3742 sq ft masterpiece is delightfully exceptional in every way, first custom home in AZ built using I-Frame energy efficient walls unique with split stud design minimizing thermal bridging, clad in steel with walls of glass and stone accents throughout, boasting picturesque mountain views from every room. Well-planned design with owner's retreat along a striking glass-wall hallway split from a generous guest suite, den/office on lower level, an additional bedroom currently showing as a gym with steam shower, spacious view balcony upstairs with incredible mountain and city light views. Extraordinary great room w south facing covered patios with custom sliders enhance the indoor-outdoor lifestyle overlooking the negative edge infinity pool. Chic kitchen with high end appliances and quartz counters lives off the great room and dining room with double islands and also captures views and abundant natural light thru custom glass windows. Luxurious owner's retreat features expansive suite with living area, spa like bath with indoor and outdoor shower and custom California closets. Refined details throughout including an outdoor seated fire pit with down valley views, outdoor BBQ area enhance the functional entertaining area. This property is exquisitely distinct for the most discerning.
Location
State AZ
County Maricopa
Community Pinnacle Peak Vistas
Direction East on Pinnacle Peak to Dobson, South on Dobson to Conquistadores, West to home on left.
Rooms
Other Rooms Great Room, Family Room, BonusGame Room
Master Bedroom Downstairs
Den/Bedroom Plus 5
Separate Den/Office Y
Interior
Interior Features Master Downstairs, Eat-in Kitchen, Breakfast Bar, Central Vacuum, Drink Wtr Filter Sys, Fire Sprinklers, Soft Water Loop, Kitchen Island, Double Vanity, Full Bth Master Bdrm, High Speed Internet, Smart Home
Heating Mini Split, Electric
Cooling Refrigeration, Mini Split, Ceiling Fan(s)
Flooring Tile
Fireplaces Type Fire Pit, Family Room, Gas
Fireplace Yes
Window Features Mechanical Sun Shds,Double Pane Windows,Low Emissivity Windows,Tinted Windows
SPA None
Laundry Wshr/Dry HookUp Only
Exterior
Exterior Feature Balcony, Covered Patio(s), Patio, Private Yard, Storage, Built-in Barbecue
Parking Features Attch'd Gar Cabinets, Electric Door Opener, Extnded Lngth Garage, Separate Strge Area
Garage Spaces 2.0
Garage Description 2.0
Fence Block, Wrought Iron
Pool Variable Speed Pump, Private
Landscape Description Irrigation Back, Irrigation Front
Utilities Available Propane
Amenities Available None
View City Lights, Mountain(s)
Roof Type Metal
Private Pool Yes
Building
Lot Description Sprinklers In Rear, Sprinklers In Front, Desert Back, Desert Front, Auto Timer H2O Front, Auto Timer H2O Back, Irrigation Front, Irrigation Back
Story 2
Builder Name Custom
Sewer Public Sewer
Water City Water
Architectural Style Contemporary
Structure Type Balcony,Covered Patio(s),Patio,Private Yard,Storage,Built-in Barbecue
New Construction No
Schools
Elementary Schools Copper Ridge Elementary School
Middle Schools Copper Ridge Middle School
High Schools Chaparral High School
School District Scottsdale Unified District
Others
HOA Fee Include No Fees
Senior Community No
Tax ID 217-07-274
Ownership Fee Simple
Acceptable Financing Cash, Conventional
Horse Property N
Listing Terms Cash, Conventional
Financing Cash
Read Less

Copyright 2024 Arizona Regional Multiple Listing Service, Inc. All rights reserved.
Bought with Russ Lyon Sotheby's International Realty
GET MORE INFORMATION




