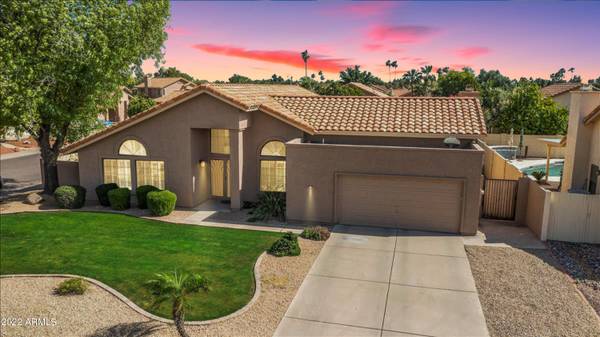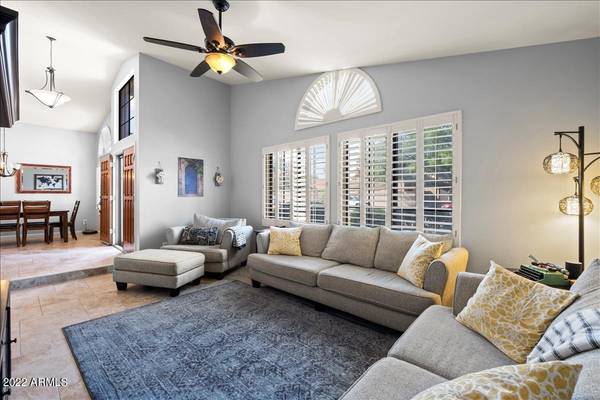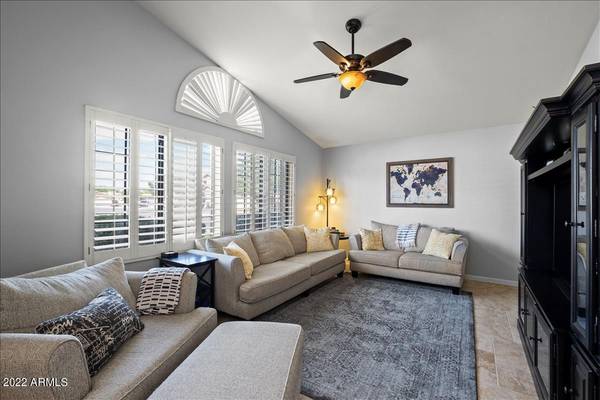For more information regarding the value of a property, please contact us for a free consultation.
151 W GREENTREE Drive Tempe, AZ 85284
Want to know what your home might be worth? Contact us for a FREE valuation!

Our team is ready to help you sell your home for the highest possible price ASAP
Key Details
Sold Price $750,000
Property Type Single Family Home
Sub Type Single Family - Detached
Listing Status Sold
Purchase Type For Sale
Square Footage 2,214 sqft
Price per Sqft $338
Subdivision Warner Ranch Crossing
MLS Listing ID 6388589
Sold Date 05/31/22
Bedrooms 3
HOA Fees $20
HOA Y/N Yes
Originating Board Arizona Regional Multiple Listing Service (ARMLS)
Year Built 1986
Annual Tax Amount $3,104
Tax Year 2021
Lot Size 8,803 Sqft
Acres 0.2
Property Description
Welcome to this lovely well maintained family home. It's situated on a corner lot and has tons of curb appeal. It's a 3 bedroom with an office that can easily be a 4th bedroom. With all of the space it's an entertainer's delight. There is a formal living room and a great room for guests to mingle about. On the cold Arizona nights, you can gather around the wood burning fireplace for a fun game night. The kitchen is open to the great room and perfect for having a casual conversation while you create a culinary masterpiece. There is plenty of room on your granite counter tops and kitchen island to prepare and display your meals. The cabinets have handy pull-out drawers and all the appliances are stainless-steel. The large bay windows in the dining area illuminate the room with natural light and give great views of your private backyard paradise. Stay cool in the summer by splashing around in your sparkling pebble tech pool. Pick some oranges off the prolific tree and have some fresh squeezed juice. The master bedroom is spacious with two closets and a private exit to the back patio. The master bathroom has dual sinks and a split vanity so you can maintain your personal space. The AC was installed in 2019 so rest assured you will stay cool in the summer. This home has everything you need. The location is prime! You are minutes away from shopping, grocery stores, Intel, golfing hiking, parks, Sky Harbor Airport and so much more. You also have quick access to the 10 and 101 freeways. Put in a strong offer today this one wont last.
Location
State AZ
County Maricopa
Community Warner Ranch Crossing
Direction West to Warner Ranch Drive,
Rooms
Other Rooms Great Room
Den/Bedroom Plus 4
Separate Den/Office Y
Interior
Interior Features Eat-in Kitchen, 3/4 Bath Master Bdrm
Heating Electric
Cooling Refrigeration
Flooring Carpet, Tile
Fireplaces Type 1 Fireplace
Fireplace Yes
SPA None
Laundry WshrDry HookUp Only
Exterior
Garage Spaces 2.0
Garage Description 2.0
Fence Block
Pool Private
Utilities Available SRP
Amenities Available Other
Roof Type Tile
Private Pool Yes
Building
Lot Description Corner Lot, Desert Front, Grass Front, Grass Back
Story 1
Builder Name UDC Homes
Sewer Public Sewer
Water City Water
New Construction No
Schools
Elementary Schools Kyrene De La Mariposa School
Middle Schools Kyrene Del Pueblo Middle School
High Schools Corona Del Sol High School
School District Tempe Union High School District
Others
HOA Name AAM LLC
HOA Fee Include Other (See Remarks)
Senior Community No
Tax ID 301-61-171
Ownership Fee Simple
Acceptable Financing Conventional, FHA, VA Loan
Horse Property N
Listing Terms Conventional, FHA, VA Loan
Financing Conventional
Read Less

Copyright 2024 Arizona Regional Multiple Listing Service, Inc. All rights reserved.
Bought with Realty ONE Group
GET MORE INFORMATION




