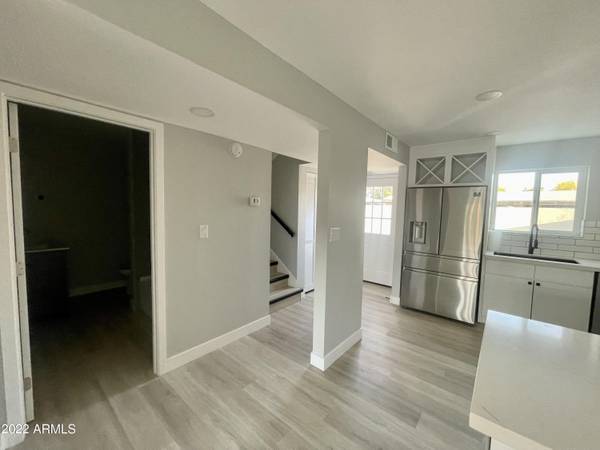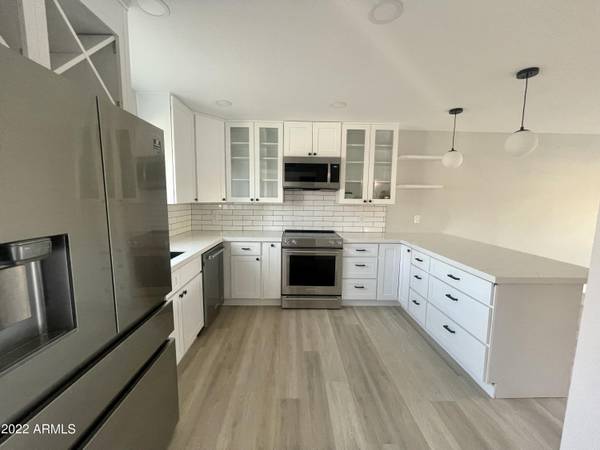For more information regarding the value of a property, please contact us for a free consultation.
3635 E TURNEY Avenue #13 Phoenix, AZ 85018
Want to know what your home might be worth? Contact us for a FREE valuation!

Our team is ready to help you sell your home for the highest possible price ASAP
Key Details
Sold Price $525,000
Property Type Townhouse
Sub Type Townhouse
Listing Status Sold
Purchase Type For Sale
Square Footage 1,500 sqft
Price per Sqft $350
Subdivision Casa De Inca Condominiums
MLS Listing ID 6382308
Sold Date 06/02/22
Bedrooms 2
HOA Fees $250/mo
HOA Y/N Yes
Originating Board Arizona Regional Multiple Listing Service (ARMLS)
Year Built 1975
Annual Tax Amount $986
Tax Year 2021
Lot Size 65 Sqft
Property Description
Spacious 2 bed 2 bath condo in the heart of Arcadia Lite in one of the hot zip codes in Phoenix. This sleek condo is the perfect location for your Arcadia lifestyle. With an open floor plan, this large home was recently updated with everything you need to live in style. Natural light abounds with large sliding doors and windows. Brand new LVP flooring and paint throughout. 42'' white shaker cabinets and quartz countertops along with stainless steel appliances in the kitchen. Downstairs bath features a tub and custom tile. Upper level bathroom includes a walk-in shower and custom picket tile. In-unit washer/dryer hook-ups.
Location
State AZ
County Maricopa
Community Casa De Inca Condominiums
Direction South on 36th St, Left of Turney Ave, go past 36th Place, walkway into complex will be just past the alley. Unit is in the back of the complex past pool.
Rooms
Master Bedroom Upstairs
Den/Bedroom Plus 2
Separate Den/Office N
Interior
Interior Features Upstairs, Double Vanity, High Speed Internet
Heating Electric
Cooling Refrigeration, Ceiling Fan(s)
Fireplaces Number No Fireplace
Fireplaces Type None
Fireplace No
Window Features Double Pane Windows
SPA None
Laundry Wshr/Dry HookUp Only
Exterior
Exterior Feature Patio
Parking Features Assigned
Carport Spaces 1
Fence Block
Pool None
Community Features Community Pool, Biking/Walking Path
Utilities Available SRP
Roof Type Composition
Private Pool No
Building
Lot Description Grass Front
Story 2
Builder Name Unknown
Sewer Public Sewer
Water City Water
Structure Type Patio
New Construction No
Schools
Elementary Schools Biltmore Preparatory Academy
Middle Schools Biltmore Preparatory Academy
High Schools Camelback High School
School District Phoenix Union High School District
Others
HOA Name Osselaer Mgemt Group
HOA Fee Include Roof Repair,Insurance,Sewer,Pest Control,Maintenance Grounds,Trash,Water,Roof Replacement,Maintenance Exterior
Senior Community No
Tax ID 170-26-151
Ownership Fee Simple
Acceptable Financing Cash, Conventional, VA Loan
Horse Property N
Listing Terms Cash, Conventional, VA Loan
Financing Conventional
Special Listing Condition Owner/Agent
Read Less

Copyright 2024 Arizona Regional Multiple Listing Service, Inc. All rights reserved.
Bought with Launch Powered By Compass
GET MORE INFORMATION




