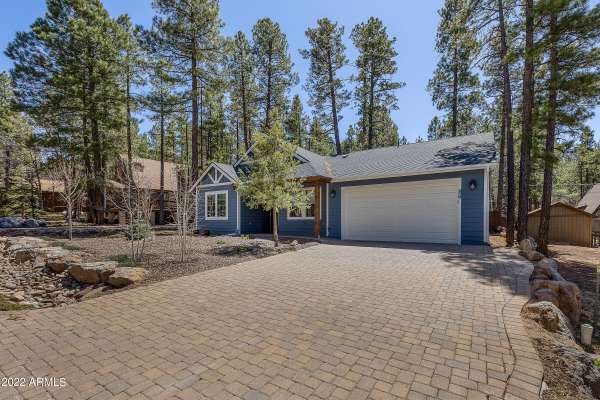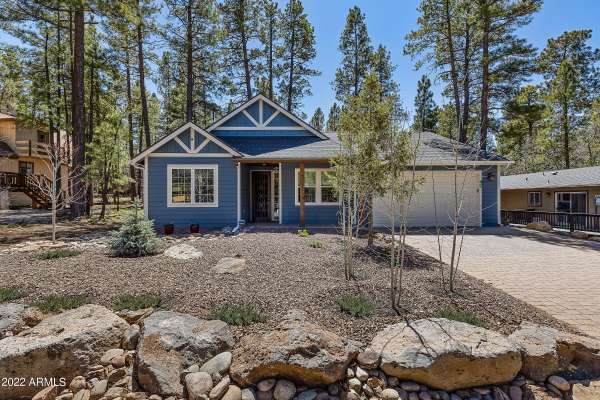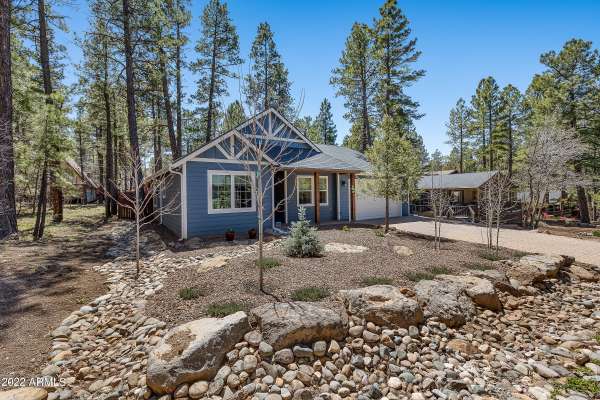For more information regarding the value of a property, please contact us for a free consultation.
1395 E Wildcat Drive Munds Park, AZ 86017
Want to know what your home might be worth? Contact us for a FREE valuation!

Our team is ready to help you sell your home for the highest possible price ASAP
Key Details
Sold Price $850,000
Property Type Single Family Home
Sub Type Single Family - Detached
Listing Status Sold
Purchase Type For Sale
Square Footage 1,604 sqft
Price per Sqft $529
Subdivision Pinewood
MLS Listing ID 6385644
Sold Date 06/08/22
Style Other (See Remarks)
Bedrooms 3
HOA Y/N No
Originating Board Arizona Regional Multiple Listing Service (ARMLS)
Year Built 2018
Annual Tax Amount $3,138
Tax Year 2021
Lot Size 6,000 Sqft
Acres 0.14
Property Description
Words can't describe this beautiful cabin in the pines located in the highly desirable Animal Hill area. As soon as you step in, you'll begin to notice the thoughtful details that went into the design and construction. ''Wood Look'' porcelain tile throughout. Heated floor in master bath, gorgeous Tahoe Ash kitchen cabinets with Cambria Quartz countertops and Caesarstone island and bath countertops, lazy susan shelves and soft close hinges, 9 foot Knotty Alder doors. Warm and cozy Great Room with propane fireplace and pine ceilings. Just when you think you've seen it all, you step outside to the covered 357 S/F entertainment area complete with propane fireplace, built in grill, prewired area for TV, overhead radiant gas heater, and upscale solar shades on west side. A/C installed in 2021.
Location
State AZ
County Coconino
Community Pinewood
Direction Pinewood Blvd east to Mustang, north to Wildcat Dr, west to property
Rooms
Other Rooms Great Room
Master Bedroom Split
Den/Bedroom Plus 3
Separate Den/Office N
Interior
Interior Features No Interior Steps, Vaulted Ceiling(s), Kitchen Island, Pantry, 3/4 Bath Master Bdrm, Granite Counters
Heating Propane
Cooling Refrigeration, Ceiling Fan(s)
Flooring Tile
Fireplaces Type 2 Fireplace, Exterior Fireplace, Family Room
Fireplace Yes
Window Features Vinyl Frame,Double Pane Windows
SPA None
Exterior
Exterior Feature Covered Patio(s), Built-in Barbecue
Parking Features Dir Entry frm Garage, Electric Door Opener
Garage Spaces 2.0
Garage Description 2.0
Fence Wood
Pool None
Community Features Community Spa Htd, Community Pool Htd, Golf, Tennis Court(s), Playground, Clubhouse
Utilities Available Propane
Amenities Available None
Roof Type Composition
Private Pool No
Building
Lot Description Gravel/Stone Front, Gravel/Stone Back
Story 1
Builder Name EJK Builders
Sewer Private Sewer
Water Pvt Water Company
Architectural Style Other (See Remarks)
Structure Type Covered Patio(s),Built-in Barbecue
New Construction No
Schools
Elementary Schools Out Of Maricopa Cnty
Middle Schools Out Of Maricopa Cnty
High Schools Out Of Maricopa Cnty
School District Out Of Area
Others
HOA Fee Include No Fees
Senior Community No
Tax ID 400-69-101-E
Ownership Fee Simple
Acceptable Financing Cash, Conventional
Horse Property N
Listing Terms Cash, Conventional
Financing Cash
Read Less

Copyright 2024 Arizona Regional Multiple Listing Service, Inc. All rights reserved.
Bought with Realty Executives
GET MORE INFORMATION




