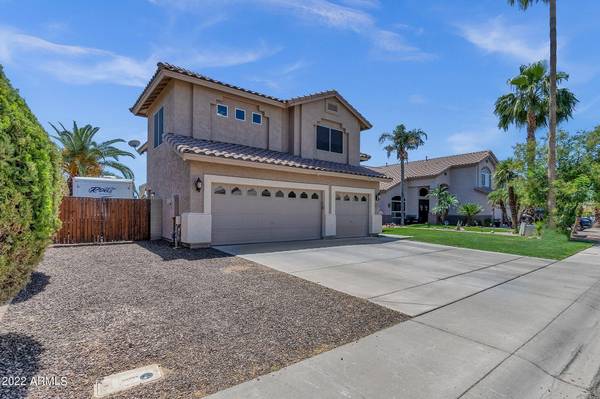For more information regarding the value of a property, please contact us for a free consultation.
315 W LOS ALAMOS Street Gilbert, AZ 85233
Want to know what your home might be worth? Contact us for a FREE valuation!

Our team is ready to help you sell your home for the highest possible price ASAP
Key Details
Sold Price $746,000
Property Type Single Family Home
Sub Type Single Family - Detached
Listing Status Sold
Purchase Type For Sale
Square Footage 2,820 sqft
Price per Sqft $264
Subdivision Rancho Del Verde Unit 4
MLS Listing ID 6383281
Sold Date 05/27/22
Style Contemporary
Bedrooms 5
HOA Fees $42/mo
HOA Y/N Yes
Originating Board Arizona Regional Multiple Listing Service (ARMLS)
Year Built 1998
Annual Tax Amount $3,527
Tax Year 2021
Lot Size 8,562 Sqft
Acres 0.2
Property Description
Spacious, gracious and everything you want your home to be! This home, on a large north/south facing lot, with no neighbors behind, has been thoughtfully cared for. If you love to entertain, or if you just enjoy the comforts of your own space, this is the one. Grand entry is nothing short of welcoming as your eye greets the gracefully winding staircase and flexible living space overlooking the manicured front yard. The dining room flows from living area to kitchen and overlooks the resort style backyard. White, stainless steel and granite kitchen is the HGTV look your heart desires with an eat in area, breakfast bar, and view into the great room and large covered patio. A bedroom downstairs sits next to the full guest bath for wonderful opportunities to host guests, or use as a home office. 4 bedrooms upstairs include the oversized primary ensuite bedroom with a huge walk in closet, large bath with dual vanities and separate tub and shower. Secondary bedrooms are nicely sized, and can be used in a variety of ways to suit your lifestyle. Wood look tile in the formal living, dining and downstairs bedroom is complimented by newer carpeting throughout the upstairs. The star of the show is the gorgeous back yard. Privacy rules here, along with the sparkling salt water pool fully updated in 2021 and various sitting and play areas. 3 car garage with built in cabinets and workbench just adds to the tremendous storage space in this home. Newer a/c unit and furnace for reduced energy bills.
Location
State AZ
County Maricopa
Community Rancho Del Verde Unit 4
Direction South on Ray Road to Harrison. West on Harrison to Catalina. South on Catalina to Los Alamos. West on Los Alamos to the home on the left.
Rooms
Master Bedroom Upstairs
Den/Bedroom Plus 5
Separate Den/Office N
Interior
Interior Features Upstairs, Eat-in Kitchen, Breakfast Bar, Vaulted Ceiling(s), Kitchen Island, Double Vanity, Full Bth Master Bdrm, Separate Shwr & Tub, High Speed Internet, Granite Counters
Heating Natural Gas
Cooling Refrigeration, Programmable Thmstat, Ceiling Fan(s)
Flooring Carpet, Tile
Fireplaces Number No Fireplace
Fireplaces Type None
Fireplace No
Window Features Double Pane Windows
SPA None
Exterior
Exterior Feature Covered Patio(s)
Garage Spaces 3.0
Garage Description 3.0
Fence Block
Pool Private
Community Features Near Bus Stop, Playground, Biking/Walking Path
Utilities Available SRP, SW Gas
Amenities Available Management, Rental OK (See Rmks)
Roof Type Tile
Private Pool Yes
Building
Lot Description Sprinklers In Rear, Sprinklers In Front, Grass Front, Grass Back, Auto Timer H2O Front, Auto Timer H2O Back
Story 2
Builder Name Estes
Sewer Public Sewer
Water City Water
Architectural Style Contemporary
Structure Type Covered Patio(s)
New Construction No
Schools
Elementary Schools Chandler Traditional Academy - Liberty Campus
Middle Schools Willis Junior High School
High Schools Perry High School
School District Chandler Unified District
Others
HOA Name Rancho Del Verde
HOA Fee Include Maintenance Grounds
Senior Community No
Tax ID 302-83-522
Ownership Fee Simple
Acceptable Financing Cash, Conventional, FHA, VA Loan
Horse Property N
Listing Terms Cash, Conventional, FHA, VA Loan
Financing Conventional
Read Less

Copyright 2024 Arizona Regional Multiple Listing Service, Inc. All rights reserved.
Bought with Bliss Realty & Investments
GET MORE INFORMATION




