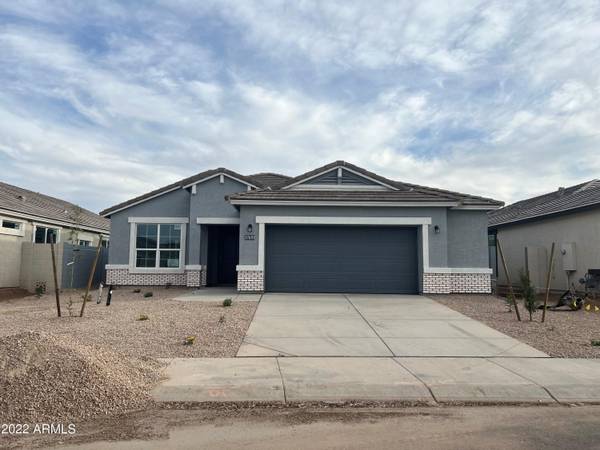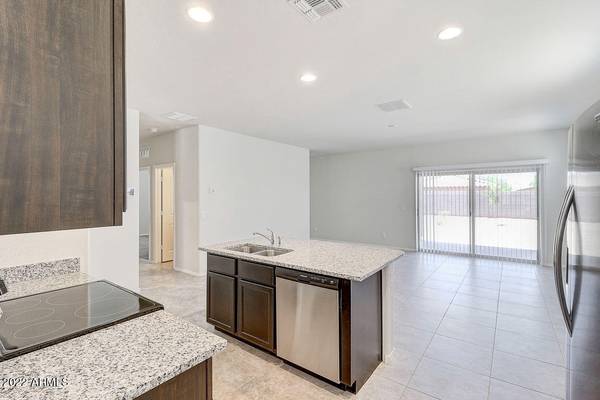For more information regarding the value of a property, please contact us for a free consultation.
37811 W SANTA BARBARA Avenue Maricopa, AZ 85138
Want to know what your home might be worth? Contact us for a FREE valuation!

Our team is ready to help you sell your home for the highest possible price ASAP
Key Details
Sold Price $349,990
Property Type Single Family Home
Sub Type Single Family - Detached
Listing Status Sold
Purchase Type For Sale
Square Footage 1,457 sqft
Price per Sqft $240
Subdivision Rancho Mirage Estates Parcel 19
MLS Listing ID 6381540
Sold Date 08/31/22
Bedrooms 3
HOA Fees $98/mo
HOA Y/N Yes
Originating Board Arizona Regional Multiple Listing Service (ARMLS)
Year Built 2022
Annual Tax Amount $120
Tax Year 2021
Lot Size 8,127 Sqft
Acres 0.19
Property Description
Brand new construction under $400,000! Approximately 90 days from being move in ready!! Dark espresso cabinets and light granite countertops coupled with 8' interior doors give a modern feel to this smart build along with boasting an oversized backyard for creating the outdoor living space of your dreams. The open concept kitchen features a stainless gas range, microwave, and dishwasher. Large single basin sink, RO & Soft water loop, all window coverings, and smart home system included.
Location
State AZ
County Pinal
Community Rancho Mirage Estates Parcel 19
Direction From 347 - Left at Smith Enke Rd by CVS. Right on porter, left on honeycutt then drive east about a mile and you will see the Rancho Mirage subdivision entrance on your right. Model backs to the lake
Rooms
Master Bedroom Not split
Den/Bedroom Plus 3
Separate Den/Office N
Interior
Interior Features Walk-In Closet(s), 9+ Flat Ceilings, No Interior Steps, Soft Water Loop, Pantry, 3/4 Bath Master Bdrm, Double Vanity, Smart Home
Heating Natural Gas
Cooling Programmable Thmstat, ENERGY STAR Qualified Equipment
Flooring Carpet, Tile
Fireplaces Number No Fireplace
Fireplaces Type None
Fireplace No
Window Features Vinyl Frame, ENERGY STAR Qualified Windows, Double Pane Windows, Low Emissivity Windows
SPA None
Laundry Wshr/Dry HookUp Only
Exterior
Exterior Feature Covered Patio(s), Patio
Garage Spaces 2.0
Garage Description 2.0
Fence Block
Pool None
Landscape Description Irrigation Front
Community Features Lake Subdivision, Playground, Biking/Walking Path
Utilities Available SW Gas
Amenities Available FHA Approved Prjct, Management, Rental OK (See Rmks), VA Approved Prjct
View Mountain(s)
Roof Type Tile
Building
Lot Description Desert Front, Dirt Back, Irrigation Front
Story 1
Builder Name D.R Horton
Sewer Public Sewer
Water Pvt Water Company
Structure Type Covered Patio(s), Patio
New Construction No
Schools
Elementary Schools Santa Cruz Elementary School
Middle Schools Desert Wind Middle School
High Schools Maricopa High School
School District Maricopa Unified School District
Others
HOA Name Rancho Mirage
HOA Fee Include Cable or Satellite, Common Area Maint, Street Maint
Senior Community No
Tax ID 502-55-789
Ownership Fee Simple
Acceptable Financing Cash, Conventional, 1031 Exchange, FHA, VA Loan
Horse Property N
Listing Terms Cash, Conventional, 1031 Exchange, FHA, VA Loan
Financing Conventional
Read Less

Copyright 2024 Arizona Regional Multiple Listing Service, Inc. All rights reserved.
Bought with Realty Executives
GET MORE INFORMATION




