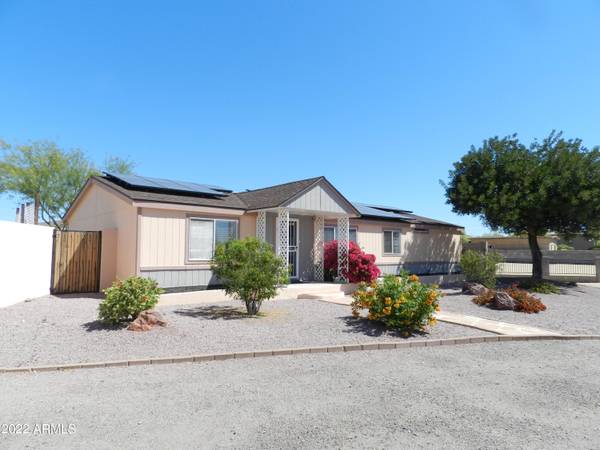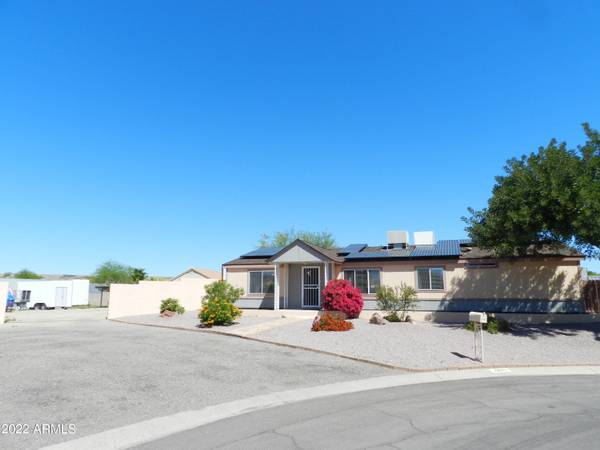For more information regarding the value of a property, please contact us for a free consultation.
21610 N 36TH Circle Glendale, AZ 85308
Want to know what your home might be worth? Contact us for a FREE valuation!

Our team is ready to help you sell your home for the highest possible price ASAP
Key Details
Sold Price $328,050
Property Type Mobile Home
Sub Type Mfg/Mobile Housing
Listing Status Sold
Purchase Type For Sale
Square Footage 1,566 sqft
Price per Sqft $209
Subdivision Jade Park North Unit 4 Amd
MLS Listing ID 6380682
Sold Date 05/13/22
Style Contemporary, Ranch
Bedrooms 4
HOA Y/N No
Originating Board Arizona Regional Multiple Listing Service (ARMLS)
Year Built 1997
Annual Tax Amount $1,080
Tax Year 2021
Lot Size 0.435 Acres
Acres 0.43
Property Description
1997 UPGRAD HOME WITH VAULTED CEILINGS,NEWER LAMINATE FLOORING,GAS HEAT/HOT WATER/COOKING/DRYER ON A .435 ACRE VERY PRIVATE CUL-DE-SAC LOT WITH BLOCK FENCING & ELECTRIC RV GATE. 2 X 6 CONSTRUCTION,DUAL PAIN WINDOWS,HICKORY CABINETS IN KITCHEN,OAK CABINETS IN MASTER BATH & UTILITY ROOM.28 X 12 NORTH FACING COVERED PATIO,20 X 16 WORKSHOP WITH ELECTRIC,12 X 8 STORAGE AREA,24 X 8 OPEN PATIO & CARPORT.6 CEILING FANS WITH LIGHTS & FRONT SECURITY DOOR. BUYER TO APPLY & QUALIFY FOR SOLAR SYSTEM AND TAKE OVER MONTHLY PAYMENTS OF $90.61 0R $83.11 AUTO PAY FOR 10+ YEARS. EVAPS HAVE NOT BEEN USED FOR 5+ YEARS AND CONVEY WITH PROPERTY AS IS. *** SEE MLS DOCUMENT TABLE FOR SPDS, SOLAR INFO AND AFFFIDAVIT OF AFFIXTURE PROPERTY INFO. ***
Location
State AZ
County Maricopa
Community Jade Park North Unit 4 Amd
Direction SOUTH OFF DEER VALLEY ROAD ON 36TH AVENUE TO MELINDA LANE - WEST ON MELINDA TO 36TH CIRCLE - 1ST NORTH STREET ON RIGHT - NORTH ON 36TH CIRCLE ON NORTHWEST CORNER ON CUL-DE-SAC - SIGN ON PROPERTY.
Rooms
Other Rooms Separate Workshop, Family Room
Master Bedroom Split
Den/Bedroom Plus 4
Separate Den/Office N
Interior
Interior Features Walk-In Closet(s), Eat-in Kitchen, No Interior Steps, Vaulted Ceiling(s), Pantry, Full Bth Master Bdrm, Separate Shwr & Tub, High Speed Internet
Heating Natural Gas
Cooling Refrigeration, Programmable Thmstat, Ceiling Fan(s)
Flooring Laminate, Other
Fireplaces Number No Fireplace
Fireplaces Type None
Fireplace No
Window Features Double Pane Windows
SPA None
Laundry Dryer Included, Inside, Washer Included, Gas Dryer Hookup
Exterior
Exterior Feature Covered Patio(s), Playground, Patio, Storage
Parking Features RV Gate, RV Access/Parking, Gated
Carport Spaces 1
Fence Block
Pool None
Community Features Near Bus Stop, Playground
Utilities Available APS, SW Gas
Amenities Available None
Roof Type Composition, Other, See Remarks, Rolled/Hot Mop
Building
Lot Description Sprinklers In Rear, Sprinklers In Front, Cul-De-Sac, Dirt Back, Gravel/Stone Front, Grass Back, Auto Timer H2O Front, Auto Timer H2O Back
Story 1
Builder Name FLEETWOOD HOMES OF ARIZONA
Sewer Septic in & Cnctd, Septic Tank
Water City Water
Architectural Style Contemporary, Ranch
Structure Type Covered Patio(s), Playground, Patio, Storage
New Construction No
Schools
Elementary Schools Park Meadows Elementary School
Middle Schools Deer Valley Middle School
High Schools Barry Goldwater High School
School District Glendale Union High School District
Others
HOA Fee Include No Fees
Senior Community No
Tax ID 206-20-251
Ownership Fee Simple
Acceptable Financing Cash, Conventional
Horse Property Y
Listing Terms Cash, Conventional
Financing Other
Read Less

Copyright 2024 Arizona Regional Multiple Listing Service, Inc. All rights reserved.
Bought with My Home Group Real Estate
GET MORE INFORMATION




