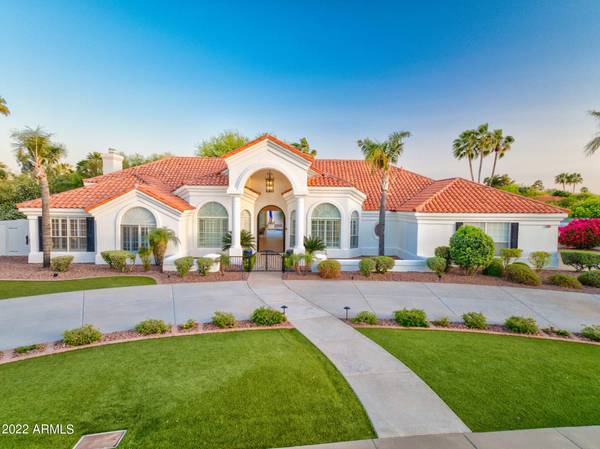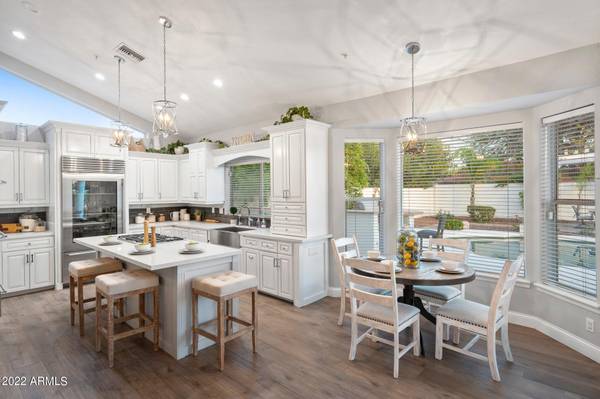For more information regarding the value of a property, please contact us for a free consultation.
10489 N 106th Place Scottsdale, AZ 85258
Want to know what your home might be worth? Contact us for a FREE valuation!

Our team is ready to help you sell your home for the highest possible price ASAP
Key Details
Sold Price $2,114,429
Property Type Single Family Home
Sub Type Single Family - Detached
Listing Status Sold
Purchase Type For Sale
Square Footage 3,681 sqft
Price per Sqft $574
Subdivision Scottsdale Ranch - The Estates
MLS Listing ID 6379677
Sold Date 05/13/22
Style Contemporary
Bedrooms 4
HOA Fees $222/mo
HOA Y/N Yes
Originating Board Arizona Regional Multiple Listing Service (ARMLS)
Year Built 1989
Annual Tax Amount $5,661
Tax Year 2021
Lot Size 0.636 Acres
Acres 0.64
Property Description
Wow, what a Great home! Soaring ceilings and a wall of glass (with views of the pool and spacious backyard) will greet you from the moment that you walk inside your new home. This is resort style living at its best: huge grass play area, sport court, outdoor BBQ island/grill, heated pool with water features, covered porch, poolside ramada, and nearly 2/3 acre of land with lots of privacy. Impressive ceiling heights throughout with beautiful architectural ceilings. Large rooms throughout. Open concept family room off the kitchen features soaring ceilings, a beautiful fireplace, wet bar, and wine cellar. The kitchen is spacious and has a center island and an eat in area with beautiful backyard views! The large master suite is a true sanctuary, the perfect place to relax. The master suite bathroom is impressive and features a large glass shower. Adjacent is a good size soaking tub with corner windows. Separate vanity areas and toilet room. Great size walk-in closet with closet organizers and the tall ceiling has a skylight for natural light.
Adjacent to the master bedroom is bedroom 2, which has a walk-in closet and full access to a full bathroom and perfect if you have a young child who you want close to you (if not it would make a great office). This home is a split floor plan - perfect if you want some separation from the kids. The other side of the home features bedroom 3 (currently used as the kid's playroom), and the 4th bedroom is currently used as an office (the former owner used it as an exercise room, thus the mirrors on one wall). There is a full bathroom adjacent to bedrooms 3 & 4 that affords outside pool access.
All bedrooms are spacious, lots of glass and have tall ceilings.
Adjacent to bedroom 4 is a media room which could alternatively be used for nearly any purpose.
Side loaded 3+ car garage with custom closets, and there is an area for the outdoor refrigerator.
Double RV gate access to an area used for gardening and storage.
The sheer size of the backyard is Amazing!!
Nice mature landscaping that is well maintained.
The circle driveway provides a commanding and impressive street view.
Very private lot as no neighbor on West side, and neighbor on East side is hardly noticeable given the configuration of the homes and large lots at The Estates.
Many updates and upgrades in 2016: roof, ACs, hot water heaters, flooring, bathrooms, kitchen and more.
2019/2020: full interior and exterior painting.
The Estates is a private gated subdivision located inside Scottsdale Ranch and it has its own set of tennis courts and a community center. Residents still have full access to all of the amenities offered at Scottsdale Ranch.
The home across the street backs up to Shea and it recently sold for nearly 3m.
Homes at The Estates rarely come up for sale, especially a home like this with so many great features - this home won't last long!!
Location
State AZ
County Maricopa
Community Scottsdale Ranch - The Estates
Direction Located at the SE corner of Shea & Via Linda
Rooms
Other Rooms Great Room, Media Room, Family Room, BonusGame Room
Master Bedroom Split
Den/Bedroom Plus 6
Separate Den/Office Y
Interior
Interior Features Eat-in Kitchen, Breakfast Bar, Drink Wtr Filter Sys, Furnished(See Rmrks), No Interior Steps, Other, Vaulted Ceiling(s), Wet Bar, Kitchen Island, Pantry, Double Vanity, Full Bth Master Bdrm, Separate Shwr & Tub, High Speed Internet, Granite Counters
Heating Natural Gas
Cooling Refrigeration, Programmable Thmstat, Ceiling Fan(s)
Flooring Tile
Fireplaces Type 2 Fireplace, Two Way Fireplace, Fire Pit, Family Room, Master Bedroom, Gas
Fireplace Yes
Window Features Skylight(s),Double Pane Windows
SPA None
Exterior
Exterior Feature Circular Drive, Covered Patio(s), Playground, Gazebo/Ramada, Patio, Private Street(s), Private Yard, Sport Court(s), Storage, Built-in Barbecue
Parking Features Attch'd Gar Cabinets, Dir Entry frm Garage, Electric Door Opener, Extnded Lngth Garage, Over Height Garage, RV Gate, Separate Strge Area, Side Vehicle Entry
Garage Spaces 3.0
Garage Description 3.0
Fence Block
Pool Fenced, Heated, Private
Community Features Gated Community, Transportation Svcs, Near Bus Stop, Tennis Court(s), Biking/Walking Path
Utilities Available APS, SW Gas
Amenities Available Other, Management
View Mountain(s)
Roof Type Tile
Private Pool Yes
Building
Lot Description Sprinklers In Rear, Sprinklers In Front, Corner Lot, Desert Back, Desert Front, Synthetic Grass Frnt, Synthetic Grass Back, Auto Timer H2O Front, Auto Timer H2O Back
Story 1
Builder Name Custom
Sewer Sewer in & Cnctd, Public Sewer
Water City Water
Architectural Style Contemporary
Structure Type Circular Drive,Covered Patio(s),Playground,Gazebo/Ramada,Patio,Private Street(s),Private Yard,Sport Court(s),Storage,Built-in Barbecue
New Construction No
Schools
Elementary Schools Laguna Elementary School
Middle Schools Mountainside Middle School
High Schools Desert Mountain High School
School District Scottsdale Unified District
Others
HOA Name Est at Scotts Ranch
HOA Fee Include Maintenance Grounds,Other (See Remarks),Street Maint
Senior Community No
Tax ID 217-34-693
Ownership Fee Simple
Acceptable Financing Cash, Conventional
Horse Property N
Listing Terms Cash, Conventional
Financing Conventional
Read Less

Copyright 2024 Arizona Regional Multiple Listing Service, Inc. All rights reserved.
Bought with Keller Williams Arizona Realty
GET MORE INFORMATION




