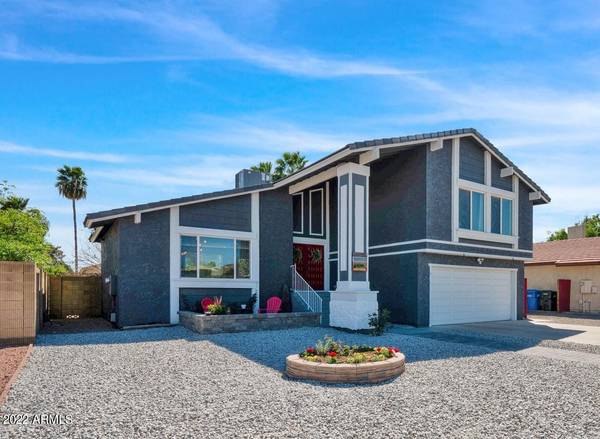For more information regarding the value of a property, please contact us for a free consultation.
1837 E WINCHCOMB Drive Phoenix, AZ 85022
Want to know what your home might be worth? Contact us for a FREE valuation!

Our team is ready to help you sell your home for the highest possible price ASAP
Key Details
Sold Price $686,000
Property Type Single Family Home
Sub Type Single Family - Detached
Listing Status Sold
Purchase Type For Sale
Square Footage 2,019 sqft
Price per Sqft $339
Subdivision Cave Creek Unit 3
MLS Listing ID 6373805
Sold Date 05/11/22
Bedrooms 4
HOA Y/N No
Originating Board Arizona Regional Multiple Listing Service (ARMLS)
Year Built 1986
Annual Tax Amount $1,809
Tax Year 2021
Lot Size 7,509 Sqft
Acres 0.17
Property Description
Where to begin! Sitting on your front patio you will enjoy the unobstructed mountain & park views. Entering, you will find the remodeled open concept designed for entertaining. Amazing kitchen w/top of the line appliances, water filler at stove, circa 1800 barn wood custom island, farm sink, shaker cabinets, walk in pantry & French doors to a newly painted deck w/solar lighting. Lush backyard, 2 patios, mature trees & raised garden. Stunning Acacia hand-scraped wood floors throughout, dual pane windows, cozy fireplace, all 3 bathrooms fully remodeled, California closet in the master and amazing views from the two front bedrooms! New roof & 2 new HVAC in 2021. And then the heated/cooled garage! Fully insulated, epoxy floors, custom cabinetry, new smart garage door & new water heater. Kitchen refrigerator is a Samsung Family Hub with Alexa https://www.samsung.com/us/explore/family-hub-refrigerator/features. Convection double oven, proofing abilities & speed boil. European dishwasher with built in water softener, 3 shelves to accommodate a family of 6. Laundry currently has full size stackable w/d but will accommodate side by side as well. Walk out your front door to Lookout Mt. Park w/2 Smart Play Areas, Tennis, Workout Stations, Volleyball & Hiking. Easy access to downtown Phoenix, Kierland Commons, Scottsdale Quarter, Desert Ridge & freeways.
Location
State AZ
County Maricopa
Community Cave Creek Unit 3
Direction East on Thunderbird to Point Golf Club Dr, continue past the stop sign at Hearn and up the hill to Sharon. Left to 18th St, Left to Winchcomb Dr, Right to home
Rooms
Other Rooms Family Room
Master Bedroom Upstairs
Den/Bedroom Plus 4
Separate Den/Office N
Interior
Interior Features Upstairs, Breakfast Bar, Vaulted Ceiling(s), Kitchen Island, Double Vanity, Full Bth Master Bdrm, Separate Shwr & Tub, High Speed Internet
Heating Electric
Cooling Refrigeration, Programmable Thmstat, Ceiling Fan(s)
Flooring Tile, Wood
Fireplaces Type 1 Fireplace, Family Room
Fireplace Yes
Window Features Vinyl Frame,Double Pane Windows,Low Emissivity Windows,Tinted Windows
SPA None
Exterior
Exterior Feature Playground, Patio, Private Yard
Parking Features Attch'd Gar Cabinets, Dir Entry frm Garage, Electric Door Opener, RV Gate, Temp Controlled
Garage Spaces 2.0
Garage Description 2.0
Fence Block
Pool None
Community Features Tennis Court(s), Playground, Biking/Walking Path
Utilities Available APS
Amenities Available None
View Mountain(s)
Roof Type Tile
Private Pool No
Building
Lot Description Sprinklers In Rear, Desert Front, Grass Back, Auto Timer H2O Back
Story 3
Builder Name Elliott
Sewer Sewer in & Cnctd, Public Sewer
Water City Water
Structure Type Playground,Patio,Private Yard
New Construction No
Schools
Elementary Schools Hidden Hills Elementary School
Middle Schools Shea Middle School
High Schools Shadow Mountain High School
School District Paradise Valley Unified District
Others
HOA Fee Include No Fees
Senior Community No
Tax ID 214-50-222
Ownership Fee Simple
Acceptable Financing Cash, Conventional, FHA
Horse Property N
Listing Terms Cash, Conventional, FHA
Financing Conventional
Read Less

Copyright 2025 Arizona Regional Multiple Listing Service, Inc. All rights reserved.
Bought with Arizona Best Real Estate



