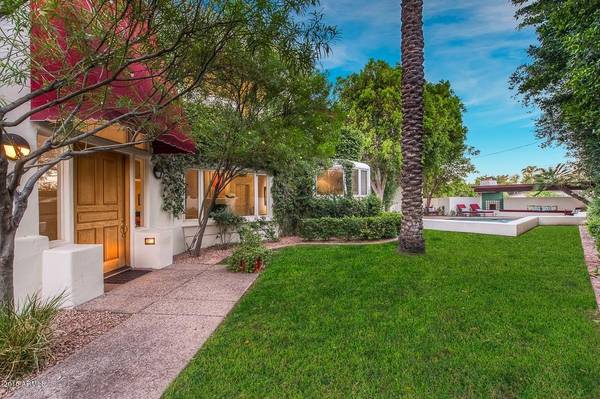For more information regarding the value of a property, please contact us for a free consultation.
5041 E LAFAYETTE Boulevard Phoenix, AZ 85018
Want to know what your home might be worth? Contact us for a FREE valuation!

Our team is ready to help you sell your home for the highest possible price ASAP
Key Details
Sold Price $1,800,000
Property Type Single Family Home
Sub Type Single Family - Detached
Listing Status Sold
Purchase Type For Sale
Square Footage 3,336 sqft
Price per Sqft $539
Subdivision Citrus Homes Lots 8-11
MLS Listing ID 6379653
Sold Date 04/26/22
Style Contemporary
Bedrooms 4
HOA Y/N No
Originating Board Arizona Regional Multiple Listing Service (ARMLS)
Year Built 1989
Annual Tax Amount $6,470
Tax Year 2020
Lot Size 10,230 Sqft
Acres 0.23
Property Description
BEST OF ARCADIA! Behind the gates of this gorgeous Arcadia property sits a house with authentic Arizona history. Once the original watch tower for the orchard groves, this home is the tallest home in Arcadia Proper. 4 bedrooms and 5 baths offered on three levels including a basement and topped with a phenominal roof deck with views ranging from downtown Phoenix to Piestewa Peak to Four Peaks. Experience loft living in the Master Bedroom or step outside onto the ivy covered balcony off the Master Bathroom overlooking the pool. Above the Master is an office view you can't resist. Oak hardwood floors, natural light and white walls make this a home where you'll want to stay and enjoy. Newer stainless appliances, countertops and cooktop in the circular kitchen. Pool cabana. Walk to Hopi!
Location
State AZ
County Maricopa
Community Citrus Homes Lots 8-11
Direction Head west on Lafayette to property on south side of street
Rooms
Other Rooms Loft, Family Room
Basement Finished, Partial
Master Bedroom Split
Den/Bedroom Plus 5
Separate Den/Office N
Interior
Interior Features Upstairs, Vaulted Ceiling(s), Double Vanity, Full Bth Master Bdrm, Separate Shwr & Tub, High Speed Internet, Granite Counters
Heating Electric, Natural Gas
Cooling Refrigeration, Ceiling Fan(s)
Flooring Carpet, Stone, Tile, Wood
Fireplaces Type 2 Fireplace, Exterior Fireplace, Living Room, Gas
Fireplace Yes
Window Features Sunscreen(s),Dual Pane
SPA Private
Laundry WshrDry HookUp Only
Exterior
Exterior Feature Balcony, Covered Patio(s), Playground, Gazebo/Ramada, Patio, Private Yard, Built-in Barbecue
Parking Features Electric Door Opener, Separate Strge Area, Detached, Gated
Garage Spaces 2.0
Carport Spaces 2
Garage Description 2.0
Fence Block
Pool Private
Amenities Available None
View City Lights, Mountain(s)
Roof Type Foam
Private Pool Yes
Building
Lot Description Sprinklers In Rear, Sprinklers In Front, Grass Front, Synthetic Grass Back
Story 3
Builder Name Unknown
Sewer Public Sewer
Water City Water
Architectural Style Contemporary
Structure Type Balcony,Covered Patio(s),Playground,Gazebo/Ramada,Patio,Private Yard,Built-in Barbecue
New Construction No
Schools
Elementary Schools Hopi Elementary School
Middle Schools Ingleside Middle School
High Schools Arcadia High School
School District Scottsdale Unified District
Others
HOA Fee Include No Fees
Senior Community No
Tax ID 172-38-003-B
Ownership Fee Simple
Acceptable Financing Conventional
Horse Property N
Listing Terms Conventional
Financing Cash
Read Less

Copyright 2024 Arizona Regional Multiple Listing Service, Inc. All rights reserved.
Bought with NORTH&CO.
GET MORE INFORMATION




