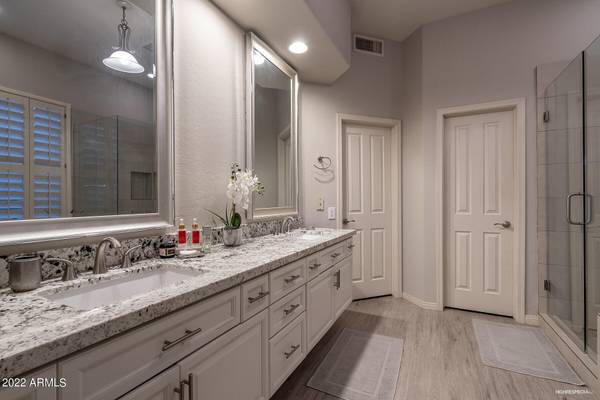For more information regarding the value of a property, please contact us for a free consultation.
7072 E THIRSTY CACTUS Lane Scottsdale, AZ 85266
Want to know what your home might be worth? Contact us for a FREE valuation!

Our team is ready to help you sell your home for the highest possible price ASAP
Key Details
Sold Price $1,100,000
Property Type Single Family Home
Sub Type Single Family - Detached
Listing Status Sold
Purchase Type For Sale
Square Footage 2,360 sqft
Price per Sqft $466
Subdivision Terravita
MLS Listing ID 6377847
Sold Date 05/18/22
Style Contemporary,Ranch
Bedrooms 3
HOA Fees $353/mo
HOA Y/N Yes
Originating Board Arizona Regional Multiple Listing Service (ARMLS)
Year Built 1995
Annual Tax Amount $3,168
Tax Year 2021
Lot Size 9,013 Sqft
Acres 0.21
Property Description
BEAUTIFULLY UPDATED and Expanded version of the ever popular Stella 3 bed 2.5 bath model set on a perfectly private north/south lot that backs to a large lush natural preserve WITH BACKYARD BLACK MOUNTAIN VIEWS! Besides the exquisite updating this Stella has been renovated to be more wide open, more functional, and practical with a wet bar and enlarged pantry/laundry and sliding glass doors that open to side patio area. INSIDE: Updated with all the right colors and finishes including porcelain wood look tile, white shaker cabinets, Antique White slab granite counter tops, subway tile backsplash, Stainless steel built-in appliances, brushed nickel fixtures and hardware, frameless glass shower doors a tile surrounds in baths. OUTDOOR LIVING: Welcoming front courtyard that has a fountain and then the private low maintenance backyard has a huge hardscape patio area that includes a sunken entertainment area with a built-in BBQ and more areas on the side of the home. Other features include: tons of cabinet space, exposed aggregate driveway (no wheel marks) sink in laundry, glass door ilo of window at nook, opens to side patio, coffered ceilings, brushed nickel fixtures, tile shower surrounds, double door to master, 5 lite front door to enhance open feel, solar tube for light in kitchen, articulated lighting, sound system throughout, frameless glass shower, raised vanities, undercabinet lighting,4 saguaros on the property, MUCH MORE!
Terravita is a guard gated 823 acre planned community which consists of many amenities including an 18 hole championship golf course, a 39,000 square foot newly remodeled clubhouse facility with 2 dining areas, a heated Olympic pool with easy beach front entrance and hot tub, 6 tennis courts and a full-time tennis pro, a 13,000 square foot health and fitness center, community-wide 6 mile long walking and jogging trails, and extensive event calendar with fun-filled events for the dozens of social organizations.
Terravita Golf and Country Club has been voted Best Master Planned Community and Best Private Golf Club numerous times by
Ranking Arizona. Terravita was created by Del Webb and was their first non-age restricted community. Terravita golf course was created by PGA Hall of Fame member Billy Casper and designer Greg Nash. Terravita golf amenities include a pro shop, a large driving range, and four separate areas to practice chipping and putting.
Location
State AZ
County Maricopa
Community Terravita
Direction N. ON SCOTTSDALE RD, LEFT ON WESTLAND/TERRAVITA THRU GATE; (SECURITY WILL PROVIDE MAP) LEFT ON 71ST TO THIRSTY CACTUS/2ND HOME ON LEFT.
Rooms
Other Rooms Great Room, Family Room
Den/Bedroom Plus 4
Separate Den/Office Y
Interior
Interior Features Eat-in Kitchen, Breakfast Bar, 9+ Flat Ceilings, Fire Sprinklers, No Interior Steps, Wet Bar, Double Vanity, Full Bth Master Bdrm, Separate Shwr & Tub, High Speed Internet, Granite Counters
Heating Natural Gas
Cooling Refrigeration, Ceiling Fan(s)
Flooring Carpet, Tile
Fireplaces Type Family Room, Gas
Fireplace Yes
Window Features Skylight(s)
SPA None
Exterior
Exterior Feature Covered Patio(s), Patio, Private Street(s), Built-in Barbecue
Parking Features Attch'd Gar Cabinets, Electric Door Opener
Garage Spaces 2.0
Garage Description 2.0
Fence Block, Wrought Iron
Pool None
Community Features Gated Community, Community Spa Htd, Community Spa, Community Pool Htd, Community Pool, Guarded Entry, Golf, Tennis Court(s), Biking/Walking Path, Clubhouse, Fitness Center
Utilities Available APS, SW Gas
Amenities Available Management, Rental OK (See Rmks)
View Mountain(s)
Roof Type Tile
Private Pool No
Building
Lot Description Sprinklers In Rear, Sprinklers In Front, Desert Back, Desert Front, Auto Timer H2O Front, Auto Timer H2O Back
Story 1
Builder Name Del Webb
Sewer Public Sewer
Water City Water
Architectural Style Contemporary, Ranch
Structure Type Covered Patio(s),Patio,Private Street(s),Built-in Barbecue
New Construction No
Schools
Elementary Schools Black Mountain Elementary School
Middle Schools Sonoran Trails Middle School
High Schools Cactus Shadows High School
School District Cave Creek Unified District
Others
HOA Name Terravita HOA
HOA Fee Include Maintenance Grounds,Street Maint
Senior Community No
Tax ID 216-50-443
Ownership Fee Simple
Acceptable Financing Cash, Conventional, VA Loan
Horse Property N
Listing Terms Cash, Conventional, VA Loan
Financing Cash
Read Less

Copyright 2024 Arizona Regional Multiple Listing Service, Inc. All rights reserved.
Bought with HomeSmart
GET MORE INFORMATION




