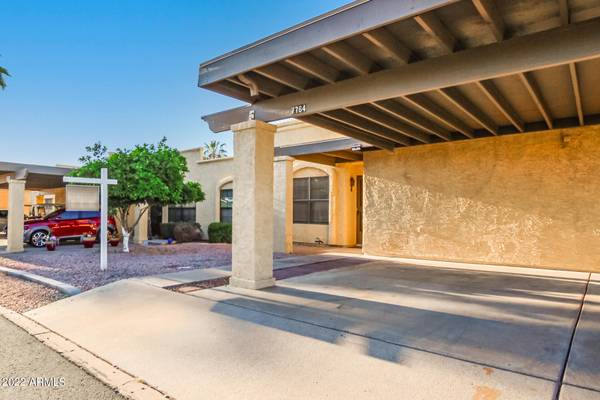For more information regarding the value of a property, please contact us for a free consultation.
7764 E PARK VIEW Drive Mesa, AZ 85208
Want to know what your home might be worth? Contact us for a FREE valuation!

Our team is ready to help you sell your home for the highest possible price ASAP
Key Details
Sold Price $285,000
Property Type Single Family Home
Sub Type Patio Home
Listing Status Sold
Purchase Type For Sale
Square Footage 1,032 sqft
Price per Sqft $276
Subdivision Fountain Of The Sun Portion Of Parcel 9 Phase 3 Am
MLS Listing ID 6376872
Sold Date 05/16/22
Bedrooms 2
HOA Fees $289/mo
HOA Y/N Yes
Originating Board Arizona Regional Multiple Listing Service (ARMLS)
Year Built 1979
Annual Tax Amount $1,310
Tax Year 2021
Lot Size 1,091 Sqft
Acres 0.03
Property Description
Welcome to this charming 2 bedroom 2 bath patio home in Fountain of the Sun! A 55+ active adult community that offers 24-hour security & guarded entrance in a fantastic East Valley location with easy access to the US 60 & Red Mountain freeways. You will love the open concept living & dining room that flows into the backyard patio. The master bedroom has back door patio access, a walk-in closet, & private bath. The open floor plan is ideal for entertaining your guests. Near shopping, dining, golf courses, & so much more. This home is move in ready with a prime location. Enjoy this country club & golf community offering a pool, golf, workout facility, restaurant, post office and much much more! NO PET AREA
Location
State AZ
County Maricopa
Community Fountain Of The Sun Portion Of Parcel 9 Phase 3 Am
Direction From US 60 East, exit at Sossaman. Turn left and go north to Broadway. Turn right and go east to 80th St. Turn right into Fountain of the Sun. Stop at the guard house to request a map and directions
Rooms
Master Bedroom Downstairs
Den/Bedroom Plus 2
Separate Den/Office N
Interior
Interior Features Master Downstairs, Breakfast Bar, Pantry, 3/4 Bath Master Bdrm
Heating Electric
Cooling Refrigeration, Ceiling Fan(s)
Fireplaces Number No Fireplace
Fireplaces Type None
Fireplace No
SPA None
Exterior
Carport Spaces 1
Fence None
Pool None
Community Features Gated Community, Community Spa Htd, Community Spa, Community Pool Htd, Community Pool, Near Bus Stop, Lake Subdivision, Community Media Room, Guarded Entry, Golf, Tennis Court(s), Biking/Walking Path, Clubhouse
Utilities Available SRP
Amenities Available Management, Rental OK (See Rmks), RV Parking
Roof Type Foam
Private Pool No
Building
Lot Description Desert Front, Gravel/Stone Front, Grass Back
Story 1
Builder Name UDC
Sewer Public Sewer
Water City Water
New Construction No
Schools
Elementary Schools Adult
Middle Schools Adult
High Schools Adult
School District Out Of Area
Others
HOA Name Trestle
HOA Fee Include Roof Repair,Insurance,Sewer,Pest Control,Maintenance Grounds,Street Maint,Front Yard Maint,Trash,Water,Roof Replacement,Maintenance Exterior
Senior Community Yes
Tax ID 218-67-433
Ownership Fee Simple
Acceptable Financing Cash, Conventional, FHA, VA Loan
Horse Property N
Listing Terms Cash, Conventional, FHA, VA Loan
Financing Conventional
Special Listing Condition Age Restricted (See Remarks)
Read Less

Copyright 2024 Arizona Regional Multiple Listing Service, Inc. All rights reserved.
Bought with West USA Realty
GET MORE INFORMATION




