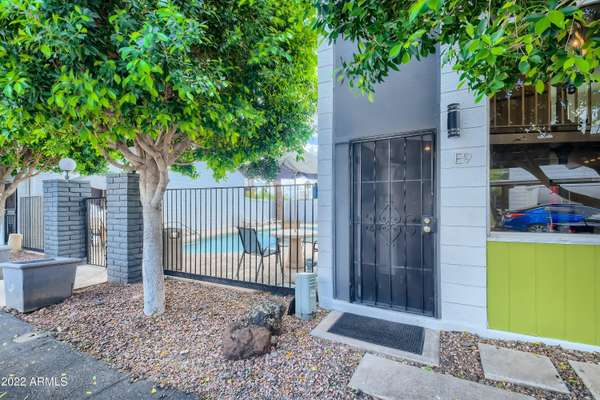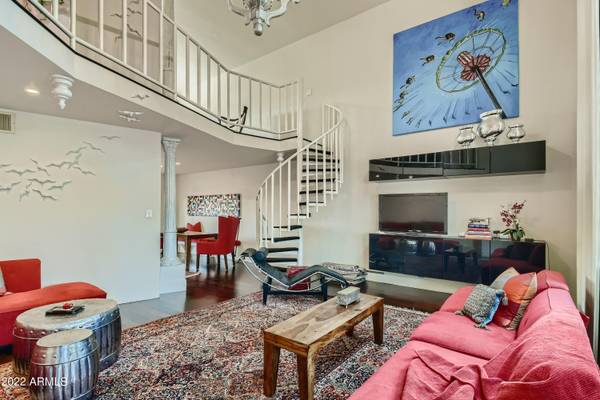For more information regarding the value of a property, please contact us for a free consultation.
385 W PIERSON Street #E9 Phoenix, AZ 85013
Want to know what your home might be worth? Contact us for a FREE valuation!

Our team is ready to help you sell your home for the highest possible price ASAP
Key Details
Sold Price $325,000
Property Type Townhouse
Sub Type Townhouse
Listing Status Sold
Purchase Type For Sale
Square Footage 1,234 sqft
Price per Sqft $263
Subdivision Pierson West
MLS Listing ID 6377586
Sold Date 08/26/22
Bedrooms 1
HOA Fees $215/mo
HOA Y/N Yes
Originating Board Arizona Regional Multiple Listing Service (ARMLS)
Year Built 1974
Annual Tax Amount $600
Tax Year 2021
Lot Size 773 Sqft
Acres 0.02
Property Description
UPSCALE LOFT LIVING IN DESIRABLE MID-TOWN PHX - MELROSE HISTORIC DISTRICT! MSTR BDRM LOFT HAS ADDED A 90 SQFT CATWALK/OFFICE TO PROPERTY SQ FOOTAGE! IMPECABLE RENOVATION FROM TOP/BOTTOM! ENG WOOD(LIKE) PLANK FLOORING, RECESS LIGHTING, WALL MOUNTED ENTERTAINMENT UNITS IN LIVING RM & LOFT OFFICE! DOWNSTAIRS 2ND BDRM WAS CONVERTED INTO A FORMAL DINING ROOM FOR ENTERTAINING. INCREDIBLE SPIRAL STAIRCASE & FLOOR TO CEILING WINDOWS IN GREAT ROOM ARE STUNNING! BOTH BATHROOMS HAVE BEEN REMODLED WITH THICK GRANITE COUNTER TOPS & ABOVE VESSEL SINKS. MBTH HAS SLATE FLOORING, WLK-IN CLOSET & SEPERATE SHOWER/COMMODE. MODERN CHEF KITCHEN SHINES W/ SS APPLIANCES, EXTRA LARGE KITCHEN SINK & POT DRAWERS! HIDDEN HWHEATER! **See MORE... *South window & glass slider door have been updated. interior doors are opaque glass. Inside stackable W/D! Courtyard was professionally updated with oversized pavers & gravel. One of the largest courtyards with a grandfathered in- Extended Patio cover that has been completely finished underneath with recess lighting & ceiling fan! 17' high ceilings make this home stunning! Only ONE neighbor! Next to quaint pool area! Close to EVERYTHING downtown & Camelback corridor has to offer!
Location
State AZ
County Maricopa
Community Pierson West
Direction *TAKE CAMELBACK TO 3RD AVE, SOUTH TO PIERSON ST, WEST TO PIERSON WEST LOFTS...DRIVE TO THE BACK OF THE COMMUNITY, UNIT IS JUST WEST OF THE POOL! (PARK IN #E9 SPOT OR ANY UNMARKED SPOTS)
Rooms
Other Rooms Library-Blt-in Bkcse, Loft, Great Room
Master Bedroom Upstairs
Den/Bedroom Plus 4
Separate Den/Office Y
Interior
Interior Features Upstairs, 9+ Flat Ceilings, High Speed Internet, Granite Counters
Heating Electric
Cooling Refrigeration, Ceiling Fan(s)
Fireplaces Number No Fireplace
Fireplaces Type None
Fireplace No
Window Features Double Pane Windows
SPA None
Exterior
Exterior Feature Covered Patio(s), Storage
Parking Features Separate Strge Area, Assigned, Community Structure
Carport Spaces 1
Fence Block
Pool None
Community Features Community Pool, Near Light Rail Stop, Near Bus Stop, Historic District
Utilities Available APS
Amenities Available Management, Rental OK (See Rmks)
Roof Type Foam
Private Pool No
Building
Lot Description Corner Lot, Desert Back, Gravel/Stone Front, Gravel/Stone Back
Story 2
Builder Name UNKNOWN
Sewer Public Sewer
Water City Water
Structure Type Covered Patio(s),Storage
New Construction No
Schools
Elementary Schools Longview Elementary School
Middle Schools Osborn Middle School
High Schools Central High School
School District Phoenix Union High School District
Others
HOA Name PIERSON WEST HOA
HOA Fee Include Roof Repair,Insurance,Sewer,Maintenance Grounds,Trash,Water,Roof Replacement,Maintenance Exterior
Senior Community No
Tax ID 155-35-142
Ownership Fee Simple
Acceptable Financing Cash, Conventional
Horse Property N
Listing Terms Cash, Conventional
Financing Conventional
Read Less

Copyright 2024 Arizona Regional Multiple Listing Service, Inc. All rights reserved.
Bought with Redfin Corporation
GET MORE INFORMATION




