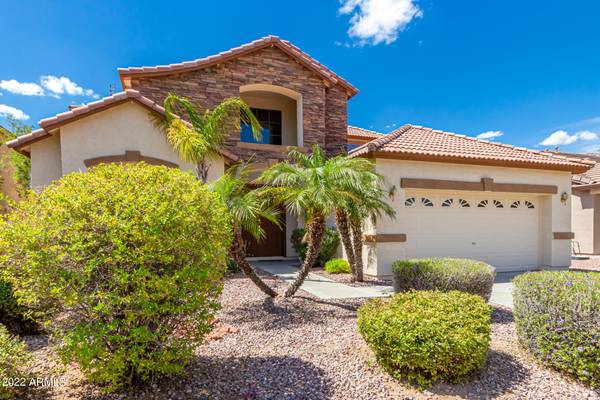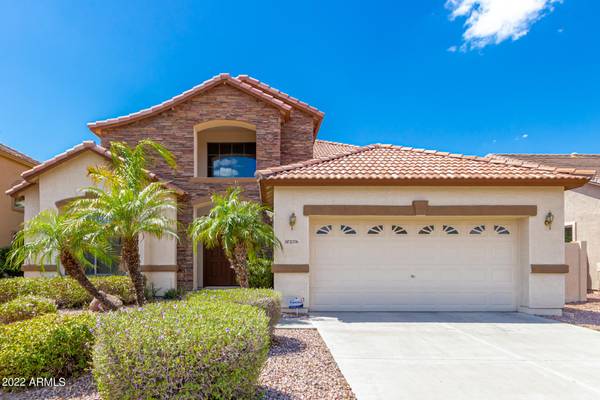For more information regarding the value of a property, please contact us for a free consultation.
21576 N GERALDINE Drive Peoria, AZ 85382
Want to know what your home might be worth? Contact us for a FREE valuation!

Our team is ready to help you sell your home for the highest possible price ASAP
Key Details
Sold Price $669,900
Property Type Single Family Home
Sub Type Single Family - Detached
Listing Status Sold
Purchase Type For Sale
Square Footage 3,393 sqft
Price per Sqft $197
Subdivision Fletcher Farms
MLS Listing ID 6377593
Sold Date 05/17/22
Bedrooms 5
HOA Fees $97/mo
HOA Y/N Yes
Originating Board Arizona Regional Multiple Listing Service (ARMLS)
Year Built 2006
Annual Tax Amount $2,829
Tax Year 2021
Lot Size 5,692 Sqft
Acres 0.13
Property Description
Exquisite home in the well sought-after community of Fletcher Farms. Majestic entrance with stone decorations. Custom upgrade oversized marble like floor tiles downstairs. Open floor-plan with plenty of natural light. 5 nice sized bedrooms and 3 full baths. One bedroom downstairs, perfect for guests or a mother in law suite. Owners have meticulously maintained the house. Kitchen upgraded with stainless steel appliances and granite counter-tops installed in 2018. Lots of storage space with walk-in pantry. Upgraded raised panel Maple cabinets. Upgraded oversized marble like tile with ultra think 1/16 inch grout. Brand new carpets just installed. Freshly painted interior. Beautiful front and back landscape with mature fruit and shade trees. Sun blocking solar films on all windows and surrounding green landscape keeps the house cool during the summer months. Custom installed sliding French door in master bedroom next to the covered roof deck to enjoy the lush garden and sunset. Brand new Water Heater installed in 2021. Loop 101 less than 5 minutes from the house. Close to a variety of shopping, restaurants, entertainment, and so on. Award winning Basis Peoria school is only 2.5 miles from the house. Won't last long.
Location
State AZ
County Maricopa
Community Fletcher Farms
Direction West on Deer Valley, South (Left) on 79th Avenue, West (Right) on Alex, South (Left) on Geraldine to this fabulous home.
Rooms
Other Rooms Family Room
Master Bedroom Upstairs
Den/Bedroom Plus 5
Separate Den/Office N
Interior
Interior Features Upstairs, Breakfast Bar, Soft Water Loop, Vaulted Ceiling(s), Double Vanity, Full Bth Master Bdrm, Separate Shwr & Tub, Granite Counters
Heating Natural Gas
Cooling Refrigeration
Flooring Carpet, Tile
Fireplaces Number No Fireplace
Fireplaces Type None
Fireplace No
Window Features Double Pane Windows
SPA None
Laundry Wshr/Dry HookUp Only
Exterior
Parking Features Electric Door Opener, Tandem
Garage Spaces 3.0
Garage Description 3.0
Fence Block
Pool None
Community Features Biking/Walking Path
Utilities Available APS, SW Gas
Amenities Available Management
Roof Type Tile
Building
Lot Description Sprinklers In Rear, Sprinklers In Front, Desert Front, Grass Back
Story 2
Builder Name Richmond American
Sewer Public Sewer
Water City Water
New Construction No
Schools
Elementary Schools Frontier Elementary School
Middle Schools Frontier Elementary School
High Schools Sunrise Mountain High School
School District Peoria Unified School District
Others
HOA Name Fletcher Farms HOA
HOA Fee Include Common Area Maint
Senior Community No
Tax ID 200-19-077-A
Ownership Fee Simple
Acceptable Financing Cash, Conventional
Horse Property N
Listing Terms Cash, Conventional
Financing Cash
Special Listing Condition Owner/Agent
Read Less

Copyright 2024 Arizona Regional Multiple Listing Service, Inc. All rights reserved.
Bought with Howe Realty
GET MORE INFORMATION




