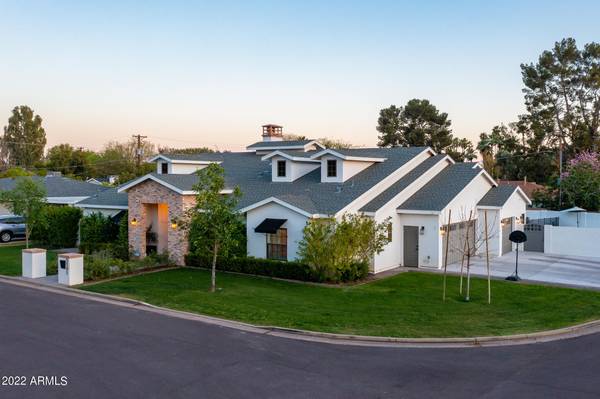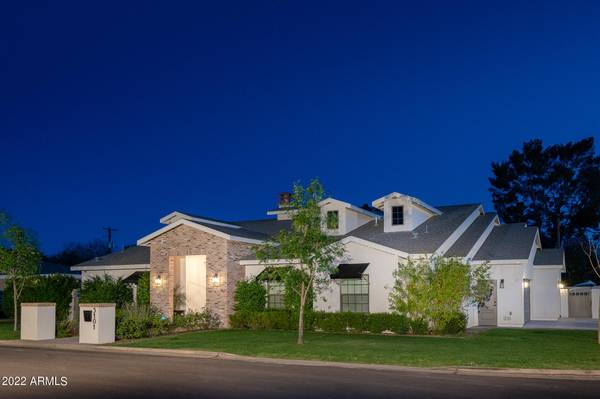For more information regarding the value of a property, please contact us for a free consultation.
5101 E MULBERRY Drive Phoenix, AZ 85018
Want to know what your home might be worth? Contact us for a FREE valuation!

Our team is ready to help you sell your home for the highest possible price ASAP
Key Details
Sold Price $2,380,000
Property Type Single Family Home
Sub Type Single Family - Detached
Listing Status Sold
Purchase Type For Sale
Square Footage 3,181 sqft
Price per Sqft $748
Subdivision Hidden Village 5
MLS Listing ID 6377040
Sold Date 05/10/22
Bedrooms 4
HOA Y/N No
Originating Board Arizona Regional Multiple Listing Service (ARMLS)
Year Built 2019
Annual Tax Amount $5,031
Tax Year 2021
Lot Size 0.259 Acres
Acres 0.26
Property Description
Completed in 2019 by Seven Development this stunning custom-built Arcadia Osborn 4 bedroom, 4.5 bath, 3181 square foot home has it all! The attention to detail in this home is evident in every room through the quality of the construction to the high-end finishes. Upon entry, you are greeted with engineered hardwood floors leading you to the great room with coffered ceiling and gas fireplace. The
main living area opens to an entertainer's dream kitchen with floor to ceiling white shaker cabinets providing an immense amount of storage and boasting a 12 foot long Quartz island. The chef's kitchen also includes Thermador appliances including an oversized column fridge and column freezer, six burner gas range, U-Line wine fridge, and a Scotsman nugget icemaker. There are Sonos-compatible speakers through out the house and ample storage at every turn. The split floor plan features a large den/flex room and 4 oversized bedrooms, all with unique luxury en suite bathroom. The master suite features his and her custom closets, separate access to the outdoor patio with views of Camelback Mountain and a cozy reading nook with built ins for your favorite books. Stepping outside through the quad slider doors you will find a large covered patio, views of Camelback, buried power lines and a sparkling heated pool and jacuzzi( complete with outdoor access to powder room). Did i mention the oversized 3 car garage complete with epoxy floors and added storage in the large attic above?
There are too many upgrades to mention. You just have to walk into this house to appreciate them all. Come check it out as this one wont last long!
Location
State AZ
County Maricopa
Community Hidden Village 5
Direction East on Osborn, South on 51st Street to home on the left.
Rooms
Other Rooms Great Room
Master Bedroom Split
Den/Bedroom Plus 5
Separate Den/Office Y
Interior
Interior Features Walk-In Closet(s), Eat-in Kitchen, Drink Wtr Filter Sys, Kitchen Island, Pantry, 3/4 Bath Master Bdrm, High Speed Internet
Heating Natural Gas
Cooling Refrigeration, Ceiling Fan(s)
Flooring Tile, Wood
Fireplaces Type 1 Fireplace
Fireplace Yes
Window Features Low Emissivity Windows
SPA Heated, Private
Laundry Inside, Wshr/Dry HookUp Only
Exterior
Exterior Feature Covered Patio(s), Playground
Garage Spaces 3.0
Garage Description 3.0
Fence Block
Pool Diving Pool, Fenced, Heated, Private
Utilities Available SRP, SW Gas
Amenities Available None
Roof Type Composition
Building
Lot Description Alley, Corner Lot, Grass Front, Grass Back, Auto Timer H2O Front, Auto Timer H2O Back
Story 1
Builder Name Seven Development
Sewer Public Sewer
Water City Water
Structure Type Covered Patio(s), Playground
New Construction No
Schools
Elementary Schools Tavan Elementary School
Middle Schools Ingleside Middle School
High Schools Arcadia High School
School District Scottsdale Unified District
Others
HOA Fee Include No Fees
Senior Community No
Tax ID 128-18-072
Ownership Fee Simple
Acceptable Financing Cash, Conventional, FHA, VA Loan
Horse Property N
Listing Terms Cash, Conventional, FHA, VA Loan
Financing Conventional
Read Less

Copyright 2024 Arizona Regional Multiple Listing Service, Inc. All rights reserved.
Bought with Phoenix Property Group
GET MORE INFORMATION




