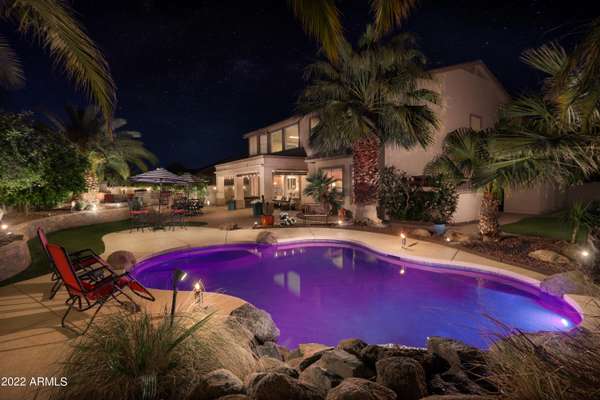For more information regarding the value of a property, please contact us for a free consultation.
22238 N O SULLIVAN Drive Maricopa, AZ 85138
Want to know what your home might be worth? Contact us for a FREE valuation!

Our team is ready to help you sell your home for the highest possible price ASAP
Key Details
Sold Price $735,000
Property Type Single Family Home
Sub Type Single Family - Detached
Listing Status Sold
Purchase Type For Sale
Square Footage 4,287 sqft
Price per Sqft $171
Subdivision Phase Ii Parcel 14 At Rancho El Dorado
MLS Listing ID 6376440
Sold Date 05/23/22
Style Contemporary
Bedrooms 5
HOA Fees $47/qua
HOA Y/N Yes
Originating Board Arizona Regional Multiple Listing Service (ARMLS)
Year Built 2005
Annual Tax Amount $4,480
Tax Year 2021
Lot Size 0.269 Acres
Acres 0.27
Property Description
Rarely does a downstairs master bedroom and a heated swimming pool home of this size and location come to market in the coveted Rancho El Dorado golf course community. Facing the 3rd hole with views of the green, this home was built by Hacienda, one of Arizona's premier builders and one of the few builders (at the time) using 2x6 framing for structural integrity and deeper insulation. An immaculate snowbird home with many upgrades that has been very lightly lived in, Just a few months each winter. When you enter Rancho El Dorado and drive to this home you will immediately get the feeling this could be your future home. The beautiful furnishings of this home are available by a separate bill of sale. This home truly is turn-key.
Location
State AZ
County Pinal
Community Phase Ii Parcel 14 At Rancho El Dorado
Direction East on Lake View Drive to Rancho El Dorado Parkway, follow Parkway North and East (past wash) to Goles Drive, Right (south) on Goles Drive to O'Sullivan Drive. South on O'Sullivan Drive.
Rooms
Other Rooms Loft, Great Room, Family Room
Master Bedroom Downstairs
Den/Bedroom Plus 7
Separate Den/Office Y
Interior
Interior Features Master Downstairs, Eat-in Kitchen, Soft Water Loop, Vaulted Ceiling(s), Kitchen Island, Double Vanity, Full Bth Master Bdrm, Separate Shwr & Tub, High Speed Internet, Smart Home, Granite Counters
Heating Natural Gas
Cooling Refrigeration, Ceiling Fan(s)
Flooring Carpet, Laminate, Linoleum, Tile
Fireplaces Type 2 Fireplace, Exterior Fireplace, Family Room, Gas
Fireplace Yes
Window Features Double Pane Windows,Low Emissivity Windows
SPA None
Laundry Wshr/Dry HookUp Only
Exterior
Exterior Feature Covered Patio(s), Misting System, Patio, Built-in Barbecue
Parking Features Attch'd Gar Cabinets, Dir Entry frm Garage, Electric Door Opener, Separate Strge Area, Side Vehicle Entry
Garage Spaces 3.0
Garage Description 3.0
Fence Block
Pool Private
Community Features Golf, Playground
Utilities Available Oth Elec (See Rmrks), SW Gas
Amenities Available Management
Roof Type Tile
Accessibility Accessible Door 32in+ Wide, Accessible Hallway(s)
Private Pool Yes
Building
Lot Description Sprinklers In Rear, Sprinklers In Front, Desert Back, Desert Front, Synthetic Grass Back, Auto Timer H2O Front, Auto Timer H2O Back
Story 2
Builder Name Hacienda
Sewer Private Sewer
Water Pvt Water Company
Architectural Style Contemporary
Structure Type Covered Patio(s),Misting System,Patio,Built-in Barbecue
New Construction No
Schools
Elementary Schools Pima Butte Elementary School
Middle Schools Desert Wind Middle School
High Schools Maricopa High School
School District Maricopa Unified School District
Others
HOA Name Rancho El Dorado
HOA Fee Include Maintenance Grounds,Street Maint
Senior Community No
Tax ID 512-15-102
Ownership Fee Simple
Acceptable Financing Cash, Conventional
Horse Property N
Listing Terms Cash, Conventional
Financing Conventional
Read Less

Copyright 2024 Arizona Regional Multiple Listing Service, Inc. All rights reserved.
Bought with A.Z. & Associates
GET MORE INFORMATION




