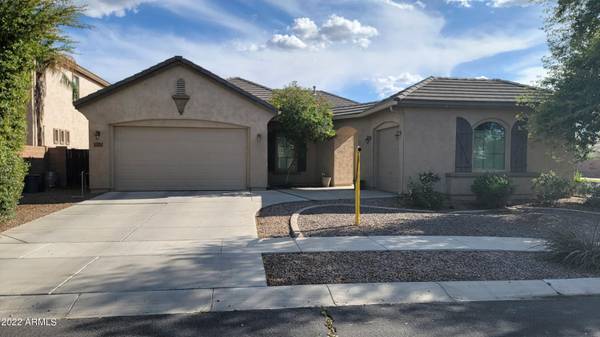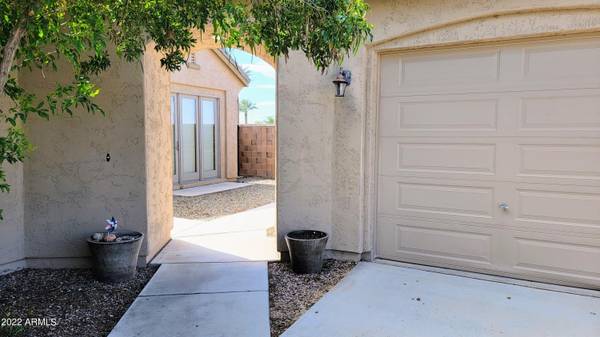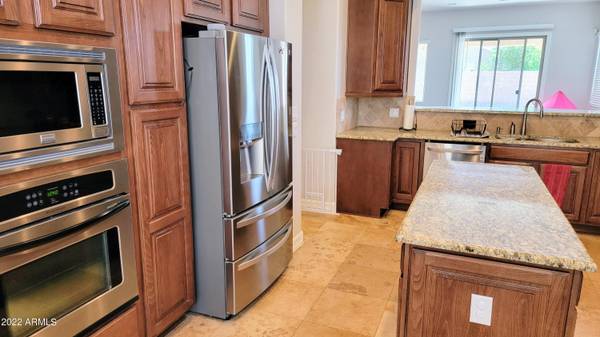For more information regarding the value of a property, please contact us for a free consultation.
2811 E BLUE SAGE Road Gilbert, AZ 85297
Want to know what your home might be worth? Contact us for a FREE valuation!

Our team is ready to help you sell your home for the highest possible price ASAP
Key Details
Sold Price $695,000
Property Type Single Family Home
Sub Type Single Family - Detached
Listing Status Sold
Purchase Type For Sale
Square Footage 2,605 sqft
Price per Sqft $266
Subdivision Stratland Estates
MLS Listing ID 6375314
Sold Date 05/13/22
Bedrooms 4
HOA Fees $83/qua
HOA Y/N Yes
Originating Board Arizona Regional Multiple Listing Service (ARMLS)
Year Built 2007
Annual Tax Amount $3,071
Tax Year 2021
Lot Size 10,044 Sqft
Acres 0.23
Property Description
Gorgeous single story Gilbert home!
Private courtyard entrance leads into this exceptional 4 bedroom, 2.5 bathroom home in Stratland Estates. Chef's kitchen w/granite countertops, upgraded cabinetry w/crown molding, double oven, gas stove top, island and travertine backsplash. So many wonderful upgrades throughout the home, including 18'' travertine tile designer two tone paint, upgraded nickel fixtures, custom baseboards and 10' ceilings.
Large Lot!
Large Bedrooms!
Master bedroom has a separate entrance to covered patio and full master bath with a large walk-in shower is a must see! French doors from the kitchen open into the courtyard and there is a separate entrance to the separate 3rd car garage.
Amazing Area with Amazing Views
Location
State AZ
County Maricopa
Community Stratland Estates
Direction South on Higley Right (West) on Melrose St 2nd Round about Turn Right (North) on Racine Ln. Left (West) on Blue Sage to Home on South Side
Rooms
Den/Bedroom Plus 4
Separate Den/Office N
Interior
Interior Features No Interior Steps, Soft Water Loop, Kitchen Island, Pantry, Double Vanity, Full Bth Master Bdrm, Granite Counters
Heating Natural Gas
Cooling Refrigeration, Programmable Thmstat, Ceiling Fan(s)
Flooring Carpet, Tile
Fireplaces Number No Fireplace
Fireplaces Type None
Fireplace No
Window Features Double Pane Windows
SPA None
Exterior
Exterior Feature Patio
Garage Spaces 3.0
Garage Description 3.0
Fence Block
Pool None
Community Features Playground, Biking/Walking Path
Utilities Available SRP, SW Gas
Roof Type Tile
Private Pool No
Building
Lot Description Sprinklers In Rear, Sprinklers In Front, Dirt Back, Gravel/Stone Front, Gravel/Stone Back
Story 1
Builder Name Stratland Homes
Sewer Public Sewer
Water City Water
Structure Type Patio
New Construction No
Schools
Elementary Schools San Tan Elementary
Middle Schools Sossaman Middle School
High Schools Higley High School
School District Higley Unified District
Others
HOA Name Stratford Estates
HOA Fee Include Other (See Remarks),Street Maint
Senior Community No
Tax ID 304-52-530
Ownership Fee Simple
Acceptable Financing Cash, Conventional
Horse Property N
Listing Terms Cash, Conventional
Financing Conventional
Read Less

Copyright 2024 Arizona Regional Multiple Listing Service, Inc. All rights reserved.
Bought with E & G Real Estate Services
GET MORE INFORMATION




