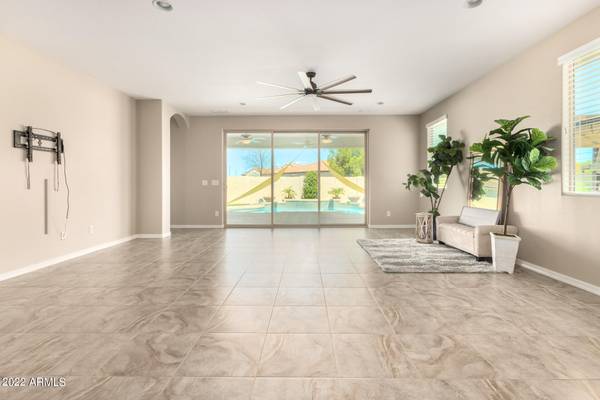For more information regarding the value of a property, please contact us for a free consultation.
3954 E RAKESTRAW Lane Gilbert, AZ 85298
Want to know what your home might be worth? Contact us for a FREE valuation!

Our team is ready to help you sell your home for the highest possible price ASAP
Key Details
Sold Price $900,000
Property Type Single Family Home
Sub Type Single Family - Detached
Listing Status Sold
Purchase Type For Sale
Square Footage 3,271 sqft
Price per Sqft $275
Subdivision Bridges East Parcel 3-2
MLS Listing ID 6373049
Sold Date 04/11/22
Bedrooms 5
HOA Fees $110/qua
HOA Y/N Yes
Originating Board Arizona Regional Multiple Listing Service (ARMLS)
Year Built 2014
Annual Tax Amount $3,035
Tax Year 2021
Lot Size 8,743 Sqft
Acres 0.2
Property Description
Overall Package*Two bedrooms & two full bathrooms downstairs offer separation from spacious upstairs*Covered front porch welcomes you to this stunning home w/oversized semi cul-de-sac home site*Fresh interior paint compliments the large floor tiles*Chef's kitchen boasts stainless steel vented hood w/drop in gas range, granite counters, over-height staggered cabinets w/moulding, double ovens, pendent lights & island w/bar top*Open great room plan w/sliding glass wall to view resort-like backyard*Pool w/waterfalls, sails for summer shade, custom ramada on ext paver patio, artificial turf for low maintenance, firepit, putting green & private jacuzzi complete large private backyd*Across from 262 acre Gilbert Regional Park w/ramadas, play-areas, pavilion & future 25 acre water park* Contemplate the blue sky in the covered patio or Ramada while sipping your favorite coffee, have fun in the sparkling pool & spa, or chill out around the firepit during the chilly AZ nights. Don't miss this opportunity. Call today!
Location
State AZ
County Maricopa
Community Bridges East Parcel 3-2
Direction South to Bridges Blvd., East to Ficus Way, East to Luiseno Blvd., North to Rakestraw, East to home
Rooms
Other Rooms Loft, Great Room
Master Bedroom Split
Den/Bedroom Plus 6
Separate Den/Office N
Interior
Interior Features Master Downstairs, Breakfast Bar, 9+ Flat Ceilings, Soft Water Loop, Kitchen Island, Pantry, Double Vanity, Full Bth Master Bdrm, Separate Shwr & Tub, High Speed Internet, Granite Counters
Heating Natural Gas
Cooling Refrigeration, Programmable Thmstat, Ceiling Fan(s)
Flooring Carpet, Tile
Fireplaces Number No Fireplace
Fireplaces Type Fire Pit, None
Fireplace No
Window Features Double Pane Windows
SPA Above Ground,Heated,Private
Laundry Wshr/Dry HookUp Only
Exterior
Exterior Feature Covered Patio(s), Gazebo/Ramada, Patio
Parking Features Dir Entry frm Garage, Electric Door Opener, Tandem
Garage Spaces 3.0
Garage Description 3.0
Fence Block
Pool Private
Community Features Lake Subdivision, Playground, Biking/Walking Path
Utilities Available SRP, SW Gas
Amenities Available Management
Roof Type Composition
Private Pool Yes
Building
Lot Description Sprinklers In Rear, Sprinklers In Front, Desert Back, Desert Front, Gravel/Stone Front, Gravel/Stone Back, Synthetic Grass Back, Auto Timer H2O Front, Auto Timer H2O Back
Story 2
Builder Name Maracay Homes
Sewer Public Sewer
Water City Water
Structure Type Covered Patio(s),Gazebo/Ramada,Patio
New Construction No
Schools
Elementary Schools Bridges Elementary School
Middle Schools Sossaman Middle School
High Schools Higley High School
School District Higley Unified District
Others
HOA Name The Bridges
HOA Fee Include Maintenance Grounds
Senior Community No
Tax ID 304-73-454
Ownership Fee Simple
Acceptable Financing Cash, Conventional, 1031 Exchange, VA Loan
Horse Property N
Listing Terms Cash, Conventional, 1031 Exchange, VA Loan
Financing Cash
Read Less

Copyright 2024 Arizona Regional Multiple Listing Service, Inc. All rights reserved.
Bought with Berkshire Hathaway HomeServices Arizona Properties
GET MORE INFORMATION




