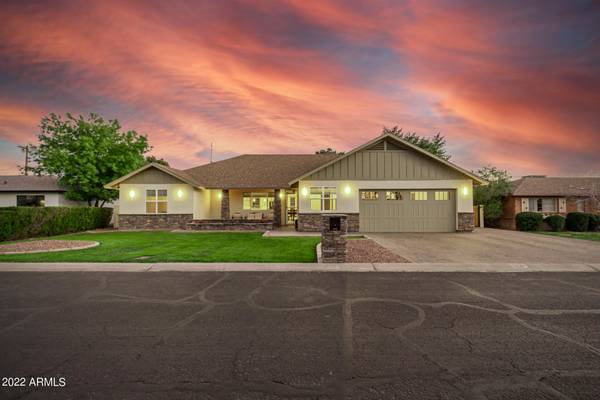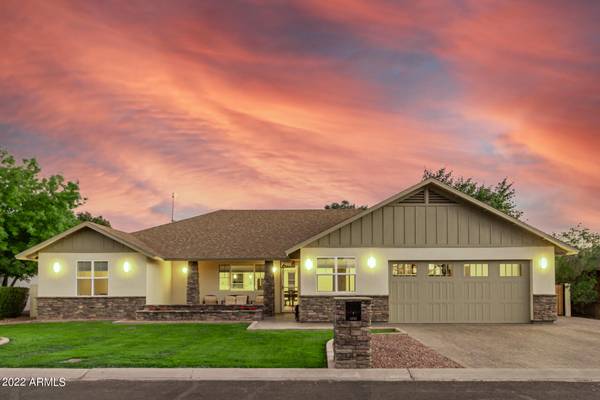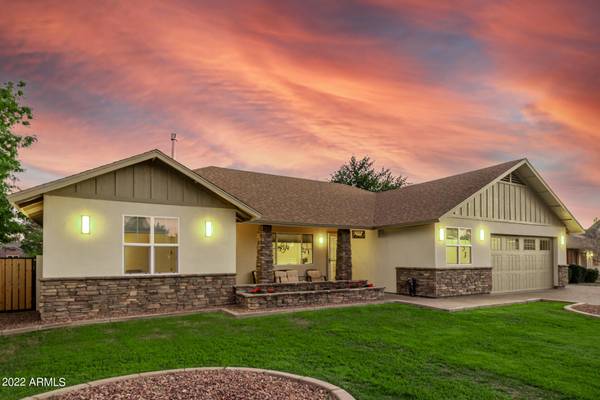For more information regarding the value of a property, please contact us for a free consultation.
4821 E WELDON Avenue Phoenix, AZ 85018
Want to know what your home might be worth? Contact us for a FREE valuation!

Our team is ready to help you sell your home for the highest possible price ASAP
Key Details
Sold Price $1,287,500
Property Type Single Family Home
Sub Type Single Family - Detached
Listing Status Sold
Purchase Type For Sale
Square Footage 2,180 sqft
Price per Sqft $590
Subdivision Eastwood 2
MLS Listing ID 6372592
Sold Date 05/16/22
Style Ranch
Bedrooms 4
HOA Y/N No
Originating Board Arizona Regional Multiple Listing Service (ARMLS)
Year Built 2020
Annual Tax Amount $4,327
Tax Year 2021
Lot Size 7,950 Sqft
Acres 0.18
Property Description
New single story 2020 build w/NO HOA features a transitional and timeless design in the heart of Arcadia living! Located in one of the trendiest neighborhoods of Arcadia, walking distance to hot spots like OHSO, JT's & so many more, bike the AZ canal to all the best dining & shopping, hike camelback, minutes from Old town Scottsdale, Biltmore, Sky Harbor Airport, Downtown Phoenix & A rated schools. This N/S exposure 4bd/2 1/2 bath home+BONUS ROOM features a split primary floor plan, great room with fireplace, custom trim work to include crown molding, wainscoting, garden window, custom TruStone throughout the bathrooms w/rainhead showers, tongue&groove on both front courtyard & back patio, tankless water heater, water softener, oversized 771 sq ft garage, RV parking & sewer connect, fully pavered driveway, courtyard and large back patio, SPECTACULAR VIEWS of Camelback Mtn from the front courtyard, living room, bedroom and bonus room. This gem sits on a great lot with a large grassy backyard great for entertaining or an open canvas for your dream pool. Don't miss this opportunity to own a meticulously constructed home in one of the most desired neighborhoods in AZ!
Location
State AZ
County Maricopa
Community Eastwood 2
Direction Head south on N 48th St, Left on E Osborn Rd, Left on N 48th Pl, Right on E Mitchell Dr, Left on N 48th Way, turns left and becomes E Weldon Ave. Property will be on the left.
Rooms
Other Rooms Great Room
Master Bedroom Split
Den/Bedroom Plus 5
Separate Den/Office Y
Interior
Interior Features Eat-in Kitchen, Breakfast Bar, 9+ Flat Ceilings, No Interior Steps, Roller Shields, Vaulted Ceiling(s), Kitchen Island, Double Vanity, Full Bth Master Bdrm, Separate Shwr & Tub, High Speed Internet, Granite Counters
Heating Natural Gas
Cooling Refrigeration, Ceiling Fan(s)
Flooring Vinyl
Fireplaces Type 1 Fireplace, Living Room
Fireplace Yes
Window Features Dual Pane
SPA None
Laundry WshrDry HookUp Only
Exterior
Exterior Feature Other, Covered Patio(s), Patio
Parking Features Dir Entry frm Garage, Electric Door Opener, RV Gate, RV Access/Parking
Garage Spaces 2.0
Garage Description 2.0
Fence Block
Pool None
Community Features Biking/Walking Path
Utilities Available SRP, SW Gas
Amenities Available None
Roof Type Composition
Private Pool No
Building
Lot Description Sprinklers In Rear, Sprinklers In Front, Gravel/Stone Front, Gravel/Stone Back, Grass Front, Grass Back, Auto Timer H2O Front, Auto Timer H2O Back
Story 1
Builder Name Creative Rennovations
Sewer Public Sewer
Water City Water
Architectural Style Ranch
Structure Type Other,Covered Patio(s),Patio
New Construction No
Schools
Elementary Schools Tavan Elementary School
Middle Schools Ingleside Middle School
High Schools Arcadia High School
School District Scottsdale Unified District
Others
HOA Fee Include No Fees
Senior Community No
Tax ID 128-02-027
Ownership Fee Simple
Acceptable Financing Conventional, VA Loan
Horse Property N
Listing Terms Conventional, VA Loan
Financing Cash
Read Less

Copyright 2024 Arizona Regional Multiple Listing Service, Inc. All rights reserved.
Bought with Launch Powered By Compass
GET MORE INFORMATION




