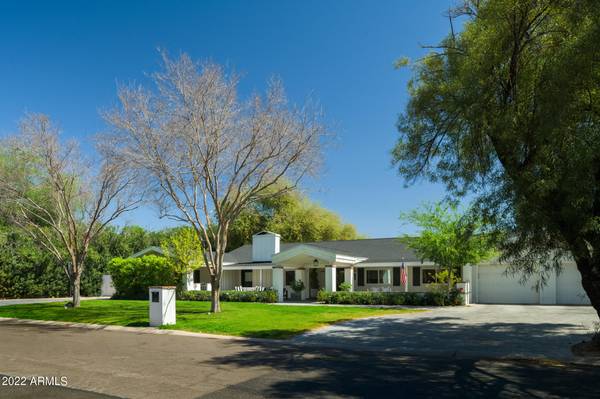For more information regarding the value of a property, please contact us for a free consultation.
3131 N 53rd Place Phoenix, AZ 85018
Want to know what your home might be worth? Contact us for a FREE valuation!

Our team is ready to help you sell your home for the highest possible price ASAP
Key Details
Sold Price $3,200,000
Property Type Single Family Home
Sub Type Single Family - Detached
Listing Status Sold
Purchase Type For Sale
Square Footage 3,766 sqft
Price per Sqft $849
Subdivision Grove Park Estates Plat B
MLS Listing ID 6370299
Sold Date 04/11/22
Style Ranch
Bedrooms 5
HOA Y/N No
Originating Board Arizona Regional Multiple Listing Service (ARMLS)
Year Built 1952
Annual Tax Amount $6,354
Tax Year 2021
Lot Size 0.658 Acres
Acres 0.66
Property Description
Gorgeous house on a dreamy lot on one of the most private Arcadia streets. Over 3700 SF of livable space plus front & back outdoor living on a rare 28,662 SF lot. Extensively renovated in 2016 by Two Hawks Designs, this home offers custom style & functionality. You'll never want to leave the newly paved private front porch w gas fire place, perfect for fireside entertaining, surrounded by green landscape & the most beautiful Eucalyptus tree lined street. Once inside, you'll enjoy a well thought split floorpan offering 5 bedrooms, 5 baths, vaulted great room, formal dining room & vaulted Owner's suite. The foyer welcomes you into a bright space w custom mill work & the formal Dining Room close-by. The foyer also opens to a spacious Kitchen with great room space, red brick gas fireplace & oversized quartz island w room for 6 to eat. Gorgeous custom La Cornue range & vent hood w white quartz surround, herringbone backsplash, Hicks brass custom pendants, stainless Electrolux fridge & custom bar with cabinets. Traditional window seat overlooks the front porch & grassy front yard. The vaulted Family Room sits just beyond the Kitchen with views through glass doors to the huge grassy backyard & outdoor living spaces. A covered patio & beautiful white vaulted pergola w lantern lighting overlooks the pool & adds more outdoor enjoyment space to your life. Private vaulted Owner's suite offers sitting area perfect for morning coffee. Glass french doors w pool views, tiled bathroom w walk-in shower, separate water closet, dual sink vanity w quartz surround & custom cabinetry, Restoration Hardware brass mirrors & fixtures, His/Hers closets. The vaulted Guest Room/Office also has doors to the backyard & easy access to the Guest Bath with glass shower & custom cabinetry. Three additional bedrooms sit on the north side of the house, one with En-suite Bath & a Hall Bath w gray custom cabinets & leather finish granite countertops. The Laundry Room & Mud Room are combined as one large space & comes well equipped with brand new LG Washer/Dryer, gray & white custom cabinetry, granite countertops, spacious storage closet, white custom built-in lockers & the 5th Bath. Engineered hardwood throughout. Large 2 Car Garage w storage, two driveways with space to add! Build another garage or guest house of your dreams. The space is all here! New roof, pavers & paint in 2018/2022. Walk to Veritas from the back gate. Close to St. Theresa's, Ingleside & Tavan. Jump on a bike & ride to Vecina, ACC or along the canal to Old Town Scottsdale. This is Arcadia living at it's BEST!
Location
State AZ
County Maricopa
Community Grove Park Estates Plat B
Direction 56th Street south to Osborn. West on Osborn to 52nd Street. South to Flower. East on Flower to 53rd Place. South on 53rd Place to property.
Rooms
Other Rooms Family Room
Master Bedroom Split
Den/Bedroom Plus 5
Separate Den/Office N
Interior
Interior Features Eat-in Kitchen, Breakfast Bar, No Interior Steps, Vaulted Ceiling(s), Kitchen Island, Pantry, Double Vanity, Full Bth Master Bdrm, High Speed Internet
Heating Electric, Natural Gas
Cooling Refrigeration, Programmable Thmstat
Flooring Tile, Wood
Fireplaces Type 1 Fireplace, Fire Pit, Family Room, Gas
Fireplace Yes
Window Features Double Pane Windows
SPA None
Laundry Engy Star (See Rmks)
Exterior
Exterior Feature Covered Patio(s), Playground, Gazebo/Ramada, Private Street(s), Private Yard, Storage
Parking Features Electric Door Opener
Garage Spaces 2.0
Garage Description 2.0
Fence Block, Wood
Pool Private
Landscape Description Irrigation Back
Utilities Available SRP, SW Gas
Amenities Available None
Roof Type Composition
Private Pool Yes
Building
Lot Description Sprinklers In Front, Dirt Back, Grass Front, Grass Back, Auto Timer H2O Front, Irrigation Back
Story 1
Builder Name Two Hawks Designs
Sewer Public Sewer
Water City Water
Architectural Style Ranch
Structure Type Covered Patio(s),Playground,Gazebo/Ramada,Private Street(s),Private Yard,Storage
New Construction No
Schools
Elementary Schools Tavan Elementary School
Middle Schools Ingleside Middle School
High Schools Arcadia High School
School District Scottsdale Unified District
Others
HOA Fee Include No Fees
Senior Community No
Tax ID 128-23-002
Ownership Fee Simple
Acceptable Financing Cash, Conventional, 1031 Exchange
Horse Property N
Listing Terms Cash, Conventional, 1031 Exchange
Financing Cash
Special Listing Condition Owner/Agent
Read Less

Copyright 2024 Arizona Regional Multiple Listing Service, Inc. All rights reserved.
Bought with Engel & Voelkers Scottsdale
GET MORE INFORMATION




