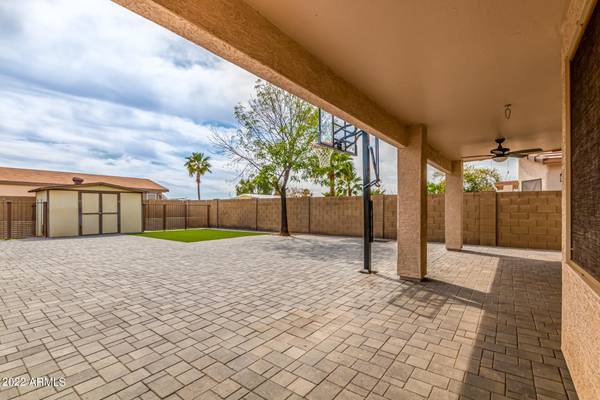For more information regarding the value of a property, please contact us for a free consultation.
10913 E Boston Street Apache Junction, AZ 85120
Want to know what your home might be worth? Contact us for a FREE valuation!

Our team is ready to help you sell your home for the highest possible price ASAP
Key Details
Sold Price $432,000
Property Type Single Family Home
Sub Type Single Family - Detached
Listing Status Sold
Purchase Type For Sale
Square Footage 1,260 sqft
Price per Sqft $342
Subdivision Signal Butte Manor 3
MLS Listing ID 6372643
Sold Date 04/22/22
Bedrooms 3
HOA Fees $60/mo
HOA Y/N Yes
Originating Board Arizona Regional Multiple Listing Service (ARMLS)
Year Built 2002
Annual Tax Amount $1,014
Tax Year 2021
Lot Size 5,801 Sqft
Acres 0.13
Property Description
Welcome to your new split floor plan home fully updated inside and out ! You will see beautiful mountain views as you drive home through this quiet and family friendly neighborhood. Inside you will see 9' ceilings, fresh paint throughout, and all new fans and light fixtures with color changing lights in both bathrooms. Kitchen features brand new SS samsung appliances, reverse osmosis system, pantry and recessed lighting. In the master bedroom you will see oversized bay windows overlooking the backyard, walk in closet, and dual sink. You will love the fully Paved backyard with turf areas, in ground basketball court, storage shed, and covered patio. Garage features epoxy flooring and a brand new water heater. Close to shopping, dining, entertainment & much more !
Location
State AZ
County Maricopa
Community Signal Butte Manor 3
Direction Type address into GPS
Rooms
Master Bedroom Split
Den/Bedroom Plus 3
Separate Den/Office N
Interior
Interior Features Eat-in Kitchen, Breakfast Bar, 9+ Flat Ceilings, Pantry, Double Vanity, High Speed Internet
Heating Electric
Cooling Refrigeration, Ceiling Fan(s)
Flooring Laminate
Fireplaces Number No Fireplace
Fireplaces Type None
Fireplace No
Window Features Double Pane Windows
SPA None
Laundry Wshr/Dry HookUp Only
Exterior
Exterior Feature Covered Patio(s), Sport Court(s), Storage
Garage Spaces 2.0
Garage Description 2.0
Fence Block
Pool None
Utilities Available SRP
Amenities Available Rental OK (See Rmks)
View Mountain(s)
Roof Type Tile
Accessibility Remote Devices
Private Pool No
Building
Lot Description Gravel/Stone Front, Gravel/Stone Back, Synthetic Grass Back
Story 1
Builder Name Pulte Homes
Sewer Public Sewer
Water City Water
Structure Type Covered Patio(s),Sport Court(s),Storage
New Construction No
Schools
Elementary Schools Sousa Elementary School
Middle Schools Smith Junior High School
High Schools Skyline High School
School District Mesa Unified District
Others
HOA Name Desert Point
HOA Fee Include Maintenance Grounds
Senior Community No
Tax ID 220-54-133
Ownership Fee Simple
Acceptable Financing Cash, Conventional
Horse Property N
Listing Terms Cash, Conventional
Financing Conventional
Special Listing Condition Owner/Agent
Read Less

Copyright 2024 Arizona Regional Multiple Listing Service, Inc. All rights reserved.
Bought with Venture REI, LLC
GET MORE INFORMATION




