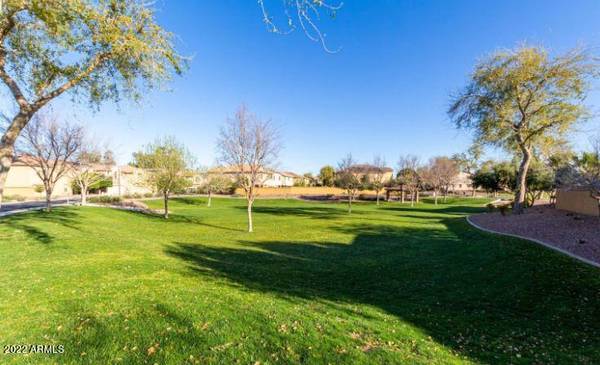For more information regarding the value of a property, please contact us for a free consultation.
2038 W MARCONI Avenue Phoenix, AZ 85023
Want to know what your home might be worth? Contact us for a FREE valuation!

Our team is ready to help you sell your home for the highest possible price ASAP
Key Details
Sold Price $510,000
Property Type Single Family Home
Sub Type Single Family - Detached
Listing Status Sold
Purchase Type For Sale
Square Footage 1,753 sqft
Price per Sqft $290
Subdivision Northgate
MLS Listing ID 6371935
Sold Date 04/18/22
Bedrooms 3
HOA Fees $86/qua
HOA Y/N Yes
Originating Board Arizona Regional Multiple Listing Service (ARMLS)
Year Built 2007
Annual Tax Amount $2,382
Tax Year 2021
Lot Size 4,005 Sqft
Acres 0.09
Property Description
What a unique opportunity to get this beautiful home in a one-of-a-kind community. Location!!!! 2 min away from the I-17 and 5 min away from the I-101, 30 min away from Sky Harbor International Airport. Less than 10 minutes away from shopping (Sprouts, Safeway, Target) and two gyms (LA Fitness and Planet Fitness). A short drive from hiking trails at Lookout Mountain Preserve and North Mountain Park. This home is facing N and opens to the manicured green belt. With the view fence, you feel you are in an expansive, green park. This lush, gated community has so many amenities that it will rival any resort: biking and walking paths, multiple children's playgrounds, community pool, community spa, basketball court. 3 bedrooms, 2.5 baths, open concept. Large island in the kitchen, stainless steel appliances, pull-out shelves in the cabinets, large walk-in pantry, built-in desk area off of the kitchen, large, extra storage under the stairs with built-in shelving. RO, water softener. The Jack and Jill bath upstairs has access from 2 bedrooms. Engineered wood floors downstairs, carpet upstairs. Updated fans throughout the house. Custom built cabinets in the garage for even more storage. Large, fireproof, heavy duty safe stays with the house, in the garage. Water heater installed 2022. Plantation shutters. The backyard has lush grass, 5 pomegranate trees, lemon, apple, peach, orange, grapefruit trees. There is a raised-bed garden.
Location
State AZ
County Maricopa
Community Northgate
Rooms
Den/Bedroom Plus 3
Separate Den/Office N
Interior
Interior Features Eat-in Kitchen, Kitchen Island, Pantry, Full Bth Master Bdrm
Heating Electric, Ceiling
Cooling Refrigeration, Programmable Thmstat, Ceiling Fan(s)
Fireplaces Number No Fireplace
Fireplaces Type None
Fireplace No
SPA None
Exterior
Garage Spaces 2.0
Garage Description 2.0
Fence Block, Wrought Iron
Pool None
Landscape Description Irrigation Back, Irrigation Front
Utilities Available APS
Amenities Available Management
Roof Type Tile
Private Pool No
Building
Lot Description Desert Front, Grass Back, Auto Timer H2O Front, Auto Timer H2O Back, Irrigation Front, Irrigation Back
Story 2
Builder Name Pulte
Sewer Public Sewer
Water City Water
New Construction No
Schools
Elementary Schools John Jacobs Elementary School
Middle Schools Mountain Sky Middle School
High Schools Thunderbird High School
School District Glendale Union High School District
Others
HOA Name Northgate
HOA Fee Include Maintenance Grounds,Street Maint
Senior Community No
Tax ID 208-31-279
Ownership Fee Simple
Acceptable Financing Cash, Conventional
Horse Property N
Listing Terms Cash, Conventional
Financing Conventional
Read Less

Copyright 2024 Arizona Regional Multiple Listing Service, Inc. All rights reserved.
Bought with eXp Realty
GET MORE INFORMATION




