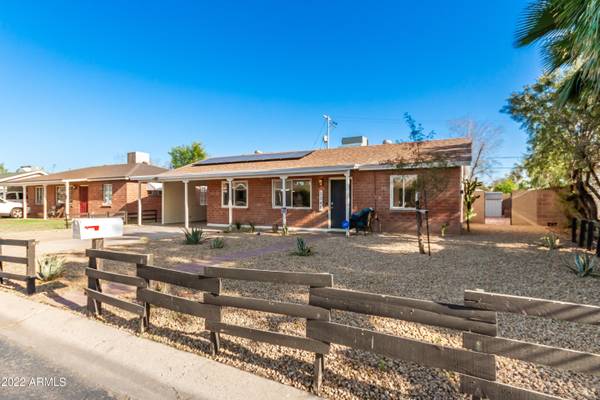For more information regarding the value of a property, please contact us for a free consultation.
2345 W WHITTON Avenue Phoenix, AZ 85015
Want to know what your home might be worth? Contact us for a FREE valuation!

Our team is ready to help you sell your home for the highest possible price ASAP
Key Details
Sold Price $496,000
Property Type Single Family Home
Sub Type Single Family - Detached
Listing Status Sold
Purchase Type For Sale
Square Footage 1,516 sqft
Price per Sqft $327
Subdivision Siesta Terrace 1
MLS Listing ID 6370826
Sold Date 04/29/22
Style Ranch
Bedrooms 4
HOA Y/N No
Originating Board Arizona Regional Multiple Listing Service (ARMLS)
Year Built 1953
Annual Tax Amount $1,812
Tax Year 2021
Lot Size 6,377 Sqft
Acres 0.15
Property Description
Prime Location w/ NO HOA! Charming remodeled 4 bed 2 bath single level brick home w/ nice curb appeal! Open floor plan. Wood like tile throughout. Modern kitchen is open to the family room, white shaker cabinets, glass backsplash, granite counters, stainless steel appliances & a gas stove. Kitchen island w/ pendant lighting & wood detail w/ bar stool seating. Wood beam detail & barn doors. Primary bedroom is over-sized w/ a barn door that opens up to the spacious walk-in closet. Primary bathroom has beautiful wall to ceiling tile surround & a walk-in shower. Backyard has 2 wood pergolas, paver patio w/ sitting area & built-in fire pit. Large grass area & separate storage shed. Paid off solar makes this home very energy efficient!
Location
State AZ
County Maricopa
Community Siesta Terrace 1
Direction Head N on N 23rd Ave, turn left on W Whitton Ave, property is on the left
Rooms
Other Rooms Great Room, Family Room
Master Bedroom Split
Den/Bedroom Plus 4
Separate Den/Office N
Interior
Interior Features Breakfast Bar, 9+ Flat Ceilings, Kitchen Island, Pantry, 3/4 Bath Master Bdrm, Granite Counters
Heating Natural Gas
Cooling Refrigeration, Ceiling Fan(s)
Flooring Carpet, Tile
Fireplaces Number No Fireplace
Fireplaces Type Fire Pit, None
Fireplace No
SPA None
Laundry Wshr/Dry HookUp Only
Exterior
Exterior Feature Patio
Parking Features Rear Vehicle Entry, RV Gate
Carport Spaces 1
Fence Block, Wood
Pool None
Landscape Description Irrigation Back, Irrigation Front
Utilities Available APS, SW Gas
Amenities Available None
Roof Type Composition
Private Pool No
Building
Lot Description Gravel/Stone Front, Gravel/Stone Back, Grass Front, Grass Back, Auto Timer H2O Front, Auto Timer H2O Back, Irrigation Front, Irrigation Back
Story 1
Builder Name Unknown
Sewer Public Sewer
Water City Water
Architectural Style Ranch
Structure Type Patio
New Construction No
Schools
Elementary Schools Montebello School
Middle Schools Western Sky Middle School
High Schools Millennium High School
School District Phoenix Union High School District
Others
HOA Fee Include No Fees
Senior Community No
Tax ID 110-19-076
Ownership Fee Simple
Acceptable Financing Cash, Conventional, FHA, VA Loan
Horse Property N
Listing Terms Cash, Conventional, FHA, VA Loan
Financing Conventional
Read Less

Copyright 2024 Arizona Regional Multiple Listing Service, Inc. All rights reserved.
Bought with Bullseye Property Management, LLC
GET MORE INFORMATION




