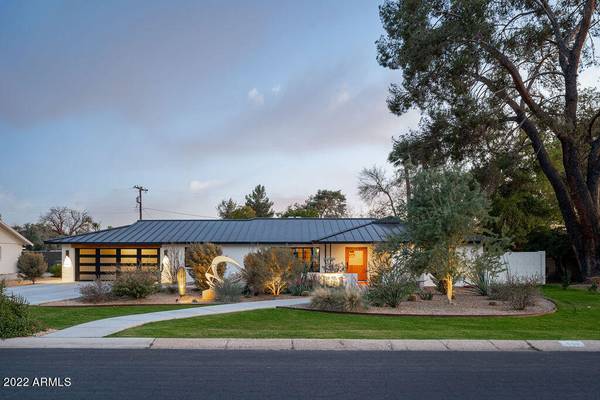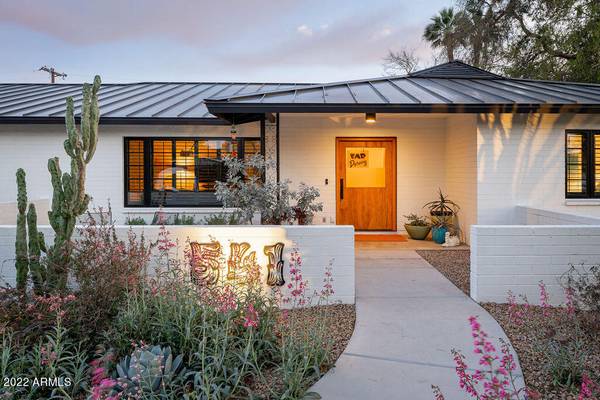For more information regarding the value of a property, please contact us for a free consultation.
541 W ORANGEWOOD Avenue Phoenix, AZ 85021
Want to know what your home might be worth? Contact us for a FREE valuation!

Our team is ready to help you sell your home for the highest possible price ASAP
Key Details
Sold Price $1,425,000
Property Type Single Family Home
Sub Type Single Family - Detached
Listing Status Sold
Purchase Type For Sale
Square Footage 2,268 sqft
Price per Sqft $628
Subdivision Pyle Estates Lots 39-42
MLS Listing ID 6369462
Sold Date 04/20/22
Style Ranch
Bedrooms 3
HOA Y/N No
Originating Board Arizona Regional Multiple Listing Service (ARMLS)
Year Built 1952
Annual Tax Amount $5,759
Tax Year 2021
Lot Size 0.344 Acres
Acres 0.34
Property Description
Between the 7's and done to the 9's! This mid century modern masterpiece is remodeled from top to bottom, inside and out. A home so well done is a rarity to come to market, especially in such a desired location. Pyle Estates in North Central Phoenix, known for its curving streets and sprawling ranch homes enjoys nearby Murphy's Bridle Path, Uptown Farmer's Market and all the shops and restaurants at Uptown Plaza.
Curb envy on full display, this homes standing seam metal roof, professional landscaping and custom front door set the stage for what is to come. Stepping inside to natural limestone flooring that runs throughout the home finished off with 6'' baseboards, shaker style interior doors and Emtek hardware. Chefs kitchen featuring Wolf range and hood, Sub Zero fridge, Heath ceramics tile, GFRC countertops, walk-in pantry, custom cabinetry, Kohler faucets and more designer finishes and conveniences built in. Three well appointed and generously sized bedrooms share the West wing of the home; primary suite with walk-in-closet and beautifully modernized bath. A large rear yard is perfect for gatherings and complete with built in grill, covered patio, grassy and play area. The sparkling pool was added in 2018 which centers and finishes this beautiful yard. So many finishes and details left unmentioned, you have to experience this home in person to take it all in.
Location
State AZ
County Maricopa
Community Pyle Estates Lots 39-42
Direction Head North on Glendale for 1/4 mile, head East on Orangewood, property is on your right.
Rooms
Other Rooms Family Room
Master Bedroom Split
Den/Bedroom Plus 4
Separate Den/Office Y
Interior
Interior Features Walk-In Closet(s), Breakfast Bar, Drink Wtr Filter Sys, Fire Sprinklers, No Interior Steps, Soft Water Loop, Kitchen Island, Pantry, 3/4 Bath Master Bdrm, High Speed Internet, See Remarks
Heating Natural Gas
Cooling Refrigeration, Programmable Thmstat, Ceiling Fan(s)
Flooring Stone
Fireplaces Type 2 Fireplace, Exterior Fireplace, Family Room
Fireplace Yes
Window Features Vinyl Frame, Double Pane Windows, Low Emissivity Windows
SPA None
Laundry Dryer Included, Inside, Washer Included
Exterior
Exterior Feature Covered Patio(s), Playground, Patio, Storage, Built-in Barbecue
Parking Features Dir Entry frm Garage, Electric Door Opener, RV Gate
Garage Spaces 2.0
Garage Description 2.0
Fence Block
Pool Play Pool, Fenced, Heated, Private
Utilities Available APS, SW Gas
Amenities Available None
Roof Type Metal
Building
Lot Description Sprinklers In Rear, Sprinklers In Front, Desert Front, Natural Desert Back, Grass Front, Grass Back, Auto Timer H2O Front, Auto Timer H2O Back
Story 1
Builder Name Unknown
Sewer Public Sewer
Water City Water
Architectural Style Ranch
Structure Type Covered Patio(s), Playground, Patio, Storage, Built-in Barbecue
New Construction No
Schools
Elementary Schools Madison Richard Simis School
Middle Schools Madison Meadows School
High Schools Central High School
School District Phoenix Union High School District
Others
HOA Fee Include No Fees
Senior Community No
Tax ID 160-34-016
Ownership Fee Simple
Acceptable Financing Cash, Conventional, 1031 Exchange, FHA, VA Loan
Horse Property N
Listing Terms Cash, Conventional, 1031 Exchange, FHA, VA Loan
Financing Cash
Read Less

Copyright 2024 Arizona Regional Multiple Listing Service, Inc. All rights reserved.
Bought with HomeSmart
GET MORE INFORMATION




