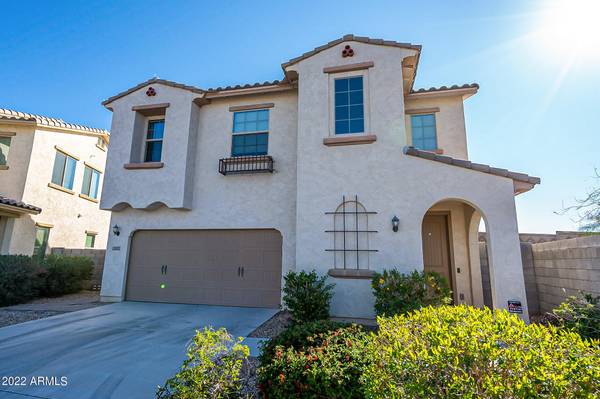For more information regarding the value of a property, please contact us for a free consultation.
2357 S LORENA -- Mesa, AZ 85209
Want to know what your home might be worth? Contact us for a FREE valuation!

Our team is ready to help you sell your home for the highest possible price ASAP
Key Details
Sold Price $547,000
Property Type Single Family Home
Sub Type Single Family - Detached
Listing Status Sold
Purchase Type For Sale
Square Footage 2,011 sqft
Price per Sqft $272
Subdivision Mission Heights
MLS Listing ID 6368069
Sold Date 04/07/22
Style Spanish
Bedrooms 4
HOA Fees $73/mo
HOA Y/N Yes
Originating Board Arizona Regional Multiple Listing Service (ARMLS)
Year Built 2015
Annual Tax Amount $1,572
Tax Year 2021
Lot Size 5,783 Sqft
Acres 0.13
Property Description
Welcome home to this 4 bed, 2.5 bath with loft in Mesa. Convenient location near the 60 and 202 for quick access to transportation. Enter into a great foyer with freshly painted interior, modern 12x24 plank tile throughout the main floor. Enter into the great room that overlooks the dining and kitchen areas as well as overlooking the oversized yard on a corner lot. The kitchen features stainless steel appliances, granite counter tops, island and beautiful grey cabinets and RO system. Upstairs you will find all 4 bedrooms as well as a loft. Generous sized master en-suite features a large walk-in closet, newly remodeled bathroom with separate tub/shower combo and very bright and airy. Additional bedrooms are good size with closets. All appliances are included in sale! Parks and schools close
Location
State AZ
County Maricopa
Community Mission Heights
Direction North on Hawes East (right) on Medina Ave North (left) on Lorena house on corner
Rooms
Other Rooms Loft
Master Bedroom Upstairs
Den/Bedroom Plus 5
Separate Den/Office N
Interior
Interior Features Upstairs, Eat-in Kitchen, Breakfast Bar, Kitchen Island, Pantry, Double Vanity, Full Bth Master Bdrm, Separate Shwr & Tub, High Speed Internet, Granite Counters
Heating Natural Gas
Cooling Refrigeration, Programmable Thmstat, Ceiling Fan(s)
Flooring Carpet, Tile
Fireplaces Number No Fireplace
Fireplaces Type None
Fireplace No
Window Features Double Pane Windows,Low Emissivity Windows
SPA None
Exterior
Garage Spaces 2.0
Garage Description 2.0
Fence Block
Pool None
Utilities Available SRP, City Gas
Amenities Available FHA Approved Prjct, Management, Rental OK (See Rmks), VA Approved Prjct
Roof Type Tile
Private Pool No
Building
Lot Description Sprinklers In Rear, Sprinklers In Front, Corner Lot, Gravel/Stone Front, Grass Back, Auto Timer H2O Front, Auto Timer H2O Back
Story 2
Builder Name Brighton
Sewer Public Sewer
Water City Water
Architectural Style Spanish
New Construction No
Schools
Elementary Schools Boulder Creek Elementary - Mesa
Middle Schools Desert Ridge Jr. High
High Schools Desert Ridge High
School District Gilbert Unified District
Others
HOA Name Mission Heights HOA
HOA Fee Include Maintenance Grounds,Street Maint
Senior Community No
Tax ID 304-04-974
Ownership Fee Simple
Acceptable Financing Cash, Conventional, FHA, VA Loan
Horse Property N
Listing Terms Cash, Conventional, FHA, VA Loan
Financing Cash
Read Less

Copyright 2024 Arizona Regional Multiple Listing Service, Inc. All rights reserved.
Bought with HomeSmart
GET MORE INFORMATION




