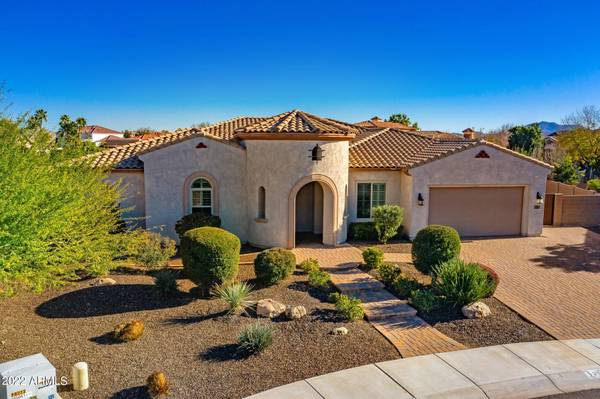For more information regarding the value of a property, please contact us for a free consultation.
2919 E WILDHORSE Drive Gilbert, AZ 85297
Want to know what your home might be worth? Contact us for a FREE valuation!

Our team is ready to help you sell your home for the highest possible price ASAP
Key Details
Sold Price $1,550,000
Property Type Single Family Home
Sub Type Single Family - Detached
Listing Status Sold
Purchase Type For Sale
Square Footage 3,771 sqft
Price per Sqft $411
Subdivision Higley Manor
MLS Listing ID 6364916
Sold Date 04/14/22
Bedrooms 5
HOA Fees $80/mo
HOA Y/N Yes
Originating Board Arizona Regional Multiple Listing Service (ARMLS)
Year Built 2012
Annual Tax Amount $5,583
Tax Year 2021
Lot Size 0.580 Acres
Acres 0.58
Property Description
Incredible, spacious home on 25,000+ sq ft lot, fully loaded w/ luxury features & upgrades! 5 beds + Den + Bonus/Game Room, 3.5 baths, 3 car garage & ENORMOUS DREAM backyard! This home has it all-Stunning Chef's kitchen w/ UPGRADED cabinets, GRANITE countertops, SS JennAir appliances, GAS cook top, RO System, HUGE walk-in pantry & LARGE island. Wood floors, NEW carpet, FRESH paint, OWNED solar panels, surround sound, speakers throughout home & back patio, RO system, water softener, paver driveway & HOME AUTOMATION (cameras, security system, lights, pool, speakers). Covered patio w/ TV, built-in BBQ & bar, fire pit, 1/2 basketball court, HUGE grass area, garden planter, citrus trees, gorgeous RESORT STYLE Play & Diving all-in-one Pool w/ a NEGATIVE EDGE SPA, RainSheer Pergolas & 3 Baja Step Crown molding throughout. LARGE secondary bedrooms PLUS all bedrooms have WALK-INS closets. Energy efficient home w/ foam insulation. Shutters throughout! Gorgeous pool also has fire woks! Welcome to your DREAM HOME!!!
One bedroom is an ensuite w/ FULL bathroom & walk-in closet.
Location
State AZ
County Maricopa
Community Higley Manor
Direction South to Wyatt, turn right. West to Claiborne, turn left. South to Wildhorse.
Rooms
Other Rooms Great Room, BonusGame Room
Master Bedroom Split
Den/Bedroom Plus 7
Separate Den/Office Y
Interior
Interior Features Eat-in Kitchen, Drink Wtr Filter Sys, No Interior Steps, Kitchen Island, Double Vanity, Separate Shwr & Tub, High Speed Internet, Granite Counters
Heating Electric
Cooling Refrigeration, Programmable Thmstat, Ceiling Fan(s)
Flooring Carpet, Tile, Wood
Fireplaces Number No Fireplace
Fireplaces Type None
Fireplace No
Window Features Sunscreen(s),Dual Pane,Low-E
SPA Heated,Private
Laundry WshrDry HookUp Only
Exterior
Exterior Feature Covered Patio(s), Sport Court(s), Built-in Barbecue
Parking Features Electric Door Opener, RV Gate, Tandem
Garage Spaces 3.0
Garage Description 3.0
Fence Block
Pool Play Pool, Diving Pool, Private
Community Features Playground
Utilities Available Other (See Remarks), Propane
Amenities Available Rental OK (See Rmks)
Roof Type Tile
Private Pool Yes
Building
Lot Description Sprinklers In Rear, Sprinklers In Front, Gravel/Stone Front, Gravel/Stone Back, Grass Back, Auto Timer H2O Front, Auto Timer H2O Back
Story 1
Builder Name Meritage
Sewer Public Sewer
Water City Water
Structure Type Covered Patio(s),Sport Court(s),Built-in Barbecue
New Construction No
Schools
Elementary Schools Santan Elementary
Middle Schools Sossaman Middle School
High Schools Higley High School
School District Higley Unified District
Others
HOA Name Higley Manor
HOA Fee Include Maintenance Grounds
Senior Community No
Tax ID 304-53-545
Ownership Fee Simple
Acceptable Financing Conventional, FHA, VA Loan
Horse Property N
Listing Terms Conventional, FHA, VA Loan
Financing Conventional
Read Less

Copyright 2025 Arizona Regional Multiple Listing Service, Inc. All rights reserved.
Bought with NORTH&CO.



